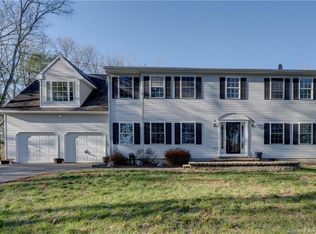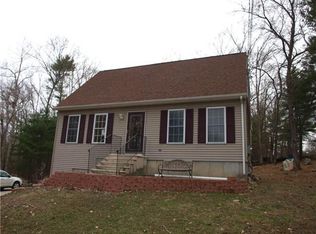Sold for $420,000
$420,000
197 South Bedlam Road, Mansfield, CT 06250
3beds
1,548sqft
Single Family Residence
Built in 2001
5.54 Acres Lot
$471,200 Zestimate®
$271/sqft
$2,524 Estimated rent
Home value
$471,200
$410,000 - $542,000
$2,524/mo
Zestimate® history
Loading...
Owner options
Explore your selling options
What's special
PRISTINE COUNTRY CAPE on 5.54 PRIVATE, RAMBLING ACRES w/YOUR VERY OWN WALKING TRAIL & FIRE PIT AREA * STUNNING SUNRISES & SUNSETS FROM YOUR GARDEN SIDE DECK * FRUIT TREES, VARIOUS BERRY BUSHES, HERB GARDENS, HUGE VEGE GARDEN, STONEWALLS, QUAINT BROOK AT END OF DRIVEWAY & BEAUTIFUL MATURE LANDSCAPING * DECK OVERLKS FENCED & PRIVATE YARD w/SHED/KENNEL * HARDWOOD FLOORS on 1st FLR * KITCHEN w/QUARTZ COUNTERS & PANTRY OPENS TO DINING ROOM * FORMAL LR * FIRST FLR FAMILY RM w/FIREPLACE w/INSERT * OPEN FLOW * FULL BATH ON EACH LEVEL * 2 CAR OVRSIZED GARAGE w/STORAGE SPACE ABOVE & WORKBENCH* BASEMENT CAN BE EASILY FINISHED FOR ADDTNL LIVING SPACE * OUTSIDE SPACE HAS SUCH AN ABUNDANCE OF CHARACTER & BEAUTY!! * ALL FIREWOOD WILL STAY ** PLEASE DO NOT DRIVE UP DRIVEWAY WITHOUT APPOINTMENT ** ADDITIONAL PHOTOS COMING SOON
Zillow last checked: 8 hours ago
Listing updated: October 01, 2024 at 02:01am
Listed by:
Kim A. Gates 860-944-8733,
Gateway Real Estate 860-944-8733
Bought with:
Jessica Boswell, RES.0807833
eXp Realty
Co-Buyer Agent: Jesus Cazorla
eXp Realty
Source: Smart MLS,MLS#: 24020631
Facts & features
Interior
Bedrooms & bathrooms
- Bedrooms: 3
- Bathrooms: 2
- Full bathrooms: 2
Primary bedroom
- Features: Walk-In Closet(s), Wall/Wall Carpet
- Level: Upper
Bedroom
- Features: Wall/Wall Carpet
- Level: Upper
Bedroom
- Features: Wall/Wall Carpet
- Level: Upper
Bathroom
- Features: Stall Shower, Hardwood Floor
- Level: Main
Bathroom
- Features: Tub w/Shower
- Level: Upper
Dining room
- Features: Sliders, Hardwood Floor
- Level: Main
Family room
- Features: Fireplace, Hardwood Floor
- Level: Main
Kitchen
- Features: Quartz Counters, Kitchen Island, Pantry, Hardwood Floor
- Level: Main
Living room
- Features: Hardwood Floor
- Level: Main
Heating
- Baseboard, Hot Water, Oil
Cooling
- Window Unit(s)
Appliances
- Included: Oven/Range, Microwave, Refrigerator, Dishwasher, Washer, Dryer, Water Heater
Features
- Windows: Thermopane Windows
- Basement: Full,Unfinished
- Attic: Access Via Hatch
- Number of fireplaces: 1
Interior area
- Total structure area: 1,548
- Total interior livable area: 1,548 sqft
- Finished area above ground: 1,548
Property
Parking
- Total spaces: 2
- Parking features: Attached, Garage Door Opener
- Attached garage spaces: 2
Features
- Patio & porch: Deck
- Exterior features: Fruit Trees, Garden, Kennel
- Fencing: Partial,Chain Link
Lot
- Size: 5.54 Acres
- Features: Secluded, Few Trees
Details
- Additional structures: Shed(s)
- Parcel number: 2202083
- Zoning: RAR90
Construction
Type & style
- Home type: SingleFamily
- Architectural style: Cape Cod
- Property subtype: Single Family Residence
Materials
- Vinyl Siding
- Foundation: Concrete Perimeter
- Roof: Asphalt
Condition
- New construction: No
- Year built: 2001
Utilities & green energy
- Sewer: Septic Tank
- Water: Well
Green energy
- Energy efficient items: Windows
Community & neighborhood
Security
- Security features: Security System
Location
- Region: Mansfield
- Subdivision: Mansfield Center
Price history
| Date | Event | Price |
|---|---|---|
| 7/18/2024 | Sold | $420,000+2.5%$271/sqft |
Source: | ||
| 7/13/2024 | Pending sale | $409,900$265/sqft |
Source: | ||
| 5/30/2024 | Listed for sale | $409,900+67.4%$265/sqft |
Source: | ||
| 2/10/2011 | Sold | $244,900$158/sqft |
Source: | ||
| 1/9/2011 | Price change | $244,900-4.3%$158/sqft |
Source: Coldwell Banker Calabro & Associates #G570571 Report a problem | ||
Public tax history
| Year | Property taxes | Tax assessment |
|---|---|---|
| 2025 | $5,620 +6.6% | $281,000 +62.6% |
| 2024 | $5,274 -3.2% | $172,800 |
| 2023 | $5,447 +3.8% | $172,800 |
Find assessor info on the county website
Neighborhood: 06250
Nearby schools
GreatSchools rating
- NASoutheast Elementary SchoolGrades: PK-4Distance: 1.6 mi
- 7/10Mansfield Middle School SchoolGrades: 5-8Distance: 3.6 mi
- 8/10E. O. Smith High SchoolGrades: 9-12Distance: 4.9 mi
Get pre-qualified for a loan
At Zillow Home Loans, we can pre-qualify you in as little as 5 minutes with no impact to your credit score.An equal housing lender. NMLS #10287.
Sell for more on Zillow
Get a Zillow Showcase℠ listing at no additional cost and you could sell for .
$471,200
2% more+$9,424
With Zillow Showcase(estimated)$480,624

