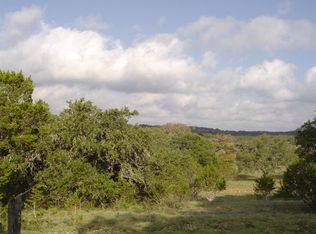This architect designed home has the WOW factor you have been looking for! Attached Casita is a wonderful space for teenager, parent, rental, use your imagination. Main house has master down and 2nd bedroom with full bath up. Full-time or a very special vacation home. Custom English style bar makes this home an entertainer's dream. Close to Blanco State Park, Wimberley & wine country.Quiet country living yet less than an hour to San Antonio airport. New shopping coming to Blanco soon!
This property is off market, which means it's not currently listed for sale or rent on Zillow. This may be different from what's available on other websites or public sources.
