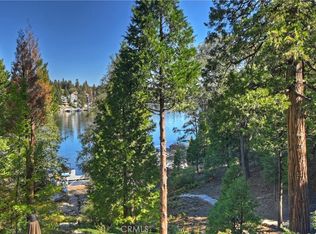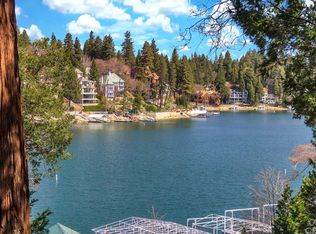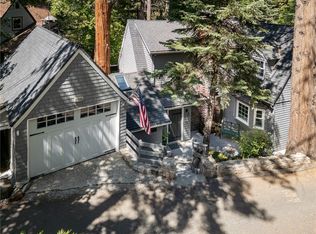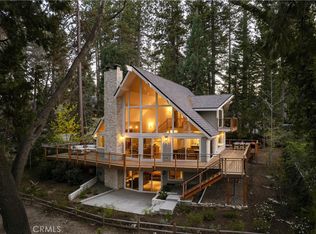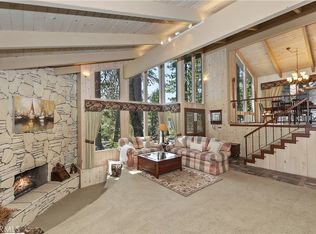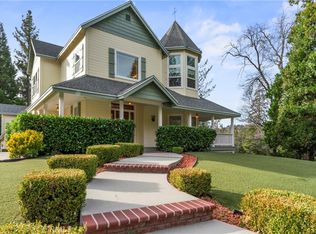NEW PRICE!!!!! This Historical Classic Vintage Lakefront Home with take you on a magical tour with each room having an Alluring Theme. This enchanting property features three bedrooms, each with its own en suite bath ensuring comfort and privacy. The primary bedroom is conveniently located on the main floor, while two additional bedrooms are on the top floor. This Beauty also won the Lake Arrowhead Home Tour. The Amazing French Normandy ceiling and classic beams adds warmth throughout, complemented by charming French Windows. Stunning Hardwood floors with Hand Carved Mantel over Fireplace. Enjoy the large private deck accessible form both the dining and living rooms, perfect for relaxing or entertaining. Plus there is a small dog run for your furry friends. The downstairs studio offers a full bath and separate entry, with lake views and a short walk away to beautiful landscaping down to your brand new half a double dock.
Discover the true Enchantment of Lake Arrowhead on the Water.
For sale
Listing Provided by:
Lisa Leonard DRE #01907782 951-970-8835,
Allison James Estates & Homes
$2,499,000
197 Rocky Point Rd, Lake Arrowhead, CA 92352
4beds
2,126sqft
Est.:
Single Family Residence
Built in 1932
2,448 Square Feet Lot
$-- Zestimate®
$1,175/sqft
$-- HOA
What's special
- 435 days |
- 719 |
- 14 |
Zillow last checked: 8 hours ago
Listing updated: December 30, 2025 at 02:23pm
Listing Provided by:
Lisa Leonard DRE #01907782 951-970-8835,
Allison James Estates & Homes
Source: CRMLS,MLS#: SW24153047 Originating MLS: California Regional MLS
Originating MLS: California Regional MLS
Tour with a local agent
Facts & features
Interior
Bedrooms & bathrooms
- Bedrooms: 4
- Bathrooms: 4
- Full bathrooms: 4
Rooms
- Room types: Bedroom, Basement, Family Room, Laundry, Living Room, Primary Bedroom, Pantry, Dining Room
Primary bedroom
- Features: Main Level Primary
Bedroom
- Features: All Bedrooms Down
Bathroom
- Features: Walk-In Shower
Kitchen
- Features: Tile Counters
Pantry
- Features: Walk-In Pantry
Heating
- Central
Cooling
- None
Appliances
- Included: Disposal, Gas Oven, Gas Range, Refrigerator, Water Heater
- Laundry: Laundry Room, Outside
Features
- Balcony, Ceiling Fan(s), Cathedral Ceiling(s), Separate/Formal Dining Room, Living Room Deck Attached, Tile Counters, All Bedrooms Down, Main Level Primary, Walk-In Pantry
- Flooring: Wood
- Windows: Plantation Shutters, Shutters
- Has basement: Yes
- Has fireplace: Yes
- Fireplace features: Family Room
- Common walls with other units/homes: No Common Walls
Interior area
- Total interior livable area: 2,126 sqft
Property
Parking
- Total spaces: 1
- Parking features: Concrete, Driveway Level, Driveway, Garage Faces Front
- Garage spaces: 1
Features
- Levels: Two
- Stories: 2
- Entry location: front
- Patio & porch: Deck, Front Porch
- Exterior features: Awning(s), Boat Slip, Lighting
- Pool features: None
- Spa features: None
- Has view: Yes
- View description: Lake
- Has water view: Yes
- Water view: Lake
- Waterfront features: Dock Access, Lake Front, Lake Privileges
Lot
- Size: 2,448 Square Feet
- Features: 0-1 Unit/Acre, Sprinklers In Rear, Sprinklers In Front
Details
- Parcel number: 0335041680000
- Zoning: LA/RS-14M
- Special conditions: Standard
Construction
Type & style
- Home type: SingleFamily
- Architectural style: Cottage
- Property subtype: Single Family Residence
Condition
- Turnkey
- New construction: No
- Year built: 1932
Utilities & green energy
- Sewer: Public Sewer
- Water: Public
- Utilities for property: Cable Connected, Natural Gas Connected, Water Connected
Community & HOA
Community
- Features: Lake, Near National Forest, Water Sports
Location
- Region: Lake Arrowhead
Financial & listing details
- Price per square foot: $1,175/sqft
- Tax assessed value: $1,019,028
- Annual tax amount: $11,803
- Date on market: 11/10/2024
- Cumulative days on market: 436 days
- Listing terms: Cash to New Loan,Conventional
Estimated market value
Not available
Estimated sales range
Not available
$4,154/mo
Price history
Price history
| Date | Event | Price |
|---|---|---|
| 7/5/2025 | Price change | $2,499,000-11.6%$1,175/sqft |
Source: | ||
| 11/10/2024 | Listed for sale | $2,828,000+335.1%$1,330/sqft |
Source: | ||
| 12/4/1998 | Sold | $650,000+62.5%$306/sqft |
Source: Public Record Report a problem | ||
| 9/8/1995 | Sold | $400,000+6.7%$188/sqft |
Source: Public Record Report a problem | ||
| 4/28/1994 | Sold | $375,000$176/sqft |
Source: Public Record Report a problem | ||
Public tax history
Public tax history
| Year | Property taxes | Tax assessment |
|---|---|---|
| 2025 | $11,803 +5.6% | $1,019,028 +2% |
| 2024 | $11,174 +1% | $999,047 +2% |
| 2023 | $11,060 +2.1% | $979,458 +2% |
Find assessor info on the county website
BuyAbility℠ payment
Est. payment
$15,582/mo
Principal & interest
$12354
Property taxes
$2353
Home insurance
$875
Climate risks
Neighborhood: Cedar Glen
Nearby schools
GreatSchools rating
- 5/10Lake Arrowhead Elementary SchoolGrades: K-5Distance: 2 mi
- 3/10Mary P. Henck Intermediate SchoolGrades: 6-8Distance: 1.2 mi
- 6/10Rim Of The World Senior High SchoolGrades: 9-12Distance: 1.5 mi
