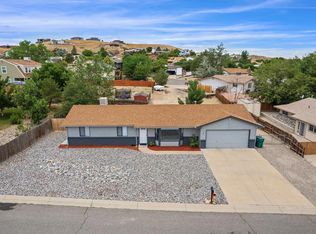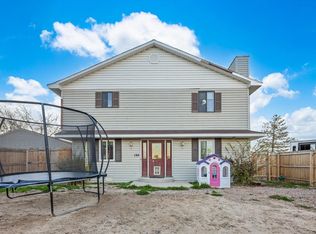Sold for $414,900 on 06/20/25
$414,900
197 Rincon Dr, Grand Junction, CO 81503
3beds
2baths
1,479sqft
Single Family Residence
Built in 1983
10,018.8 Square Feet Lot
$420,600 Zestimate®
$281/sqft
$1,983 Estimated rent
Home value
$420,600
$391,000 - $450,000
$1,983/mo
Zestimate® history
Loading...
Owner options
Explore your selling options
What's special
OPEN HOUSE! Saturday, May 24th from 11 AM - 1 PM Nestled in a quiet, well-established neighborhood, this home is less than 10 minutes from downtown Grand Junction, shopping, grocery stores, schools, and scenic biking paths! The spacious layout includes generously sized bedrooms, two walk-in closets, and all-new stainless steel kitchen appliances. An oversized 2-car garage for vehicles, tools, or storage, while RV parking and a fully fenced yard offer flexibility and privacy, and plenty of storage in the Conex! Enjoy the ease of the xeriscaped front and back yards is perfect for low-maintenance living!
Zillow last checked: 8 hours ago
Listing updated: June 25, 2025 at 09:56am
Listed by:
LORI ANN ERB 970-778-2100,
NEXTHOME VALLEY PROPERTIES
Bought with:
LISA BERNIER
HOMETOWN REALTY OF GRAND JUNCTION
Source: GJARA,MLS#: 20252370
Facts & features
Interior
Bedrooms & bathrooms
- Bedrooms: 3
- Bathrooms: 2
Primary bedroom
- Level: Main
- Dimensions: 11.9x16.9
Bedroom 2
- Level: Main
- Dimensions: 9.9x12.8
Bedroom 3
- Level: Main
- Dimensions: 10.8x17.2
Dining room
- Level: Main
- Dimensions: 11.4x11.5
Family room
- Dimensions: 0
Kitchen
- Level: Main
- Dimensions: 9.9x10.2
Laundry
- Level: Main
- Dimensions: 0
Living room
- Level: Main
- Dimensions: 13.10x15.9
Heating
- Hot Water, Natural Gas
Cooling
- Evaporative Cooling
Appliances
- Included: Dishwasher, Electric Oven, Electric Range, Other, Refrigerator, See Remarks
- Laundry: Laundry Closet, In Hall
Features
- Ceiling Fan(s), Kitchen/Dining Combo, Main Level Primary
- Flooring: Carpet, Vinyl
- Basement: Crawl Space
- Has fireplace: No
- Fireplace features: None
Interior area
- Total structure area: 1,479
- Total interior livable area: 1,479 sqft
Property
Parking
- Total spaces: 2
- Parking features: Attached, Garage
- Attached garage spaces: 2
Accessibility
- Accessibility features: None
Features
- Levels: One
- Stories: 1
- Patio & porch: Open, Patio
- Exterior features: Shed
- Fencing: Full
Lot
- Size: 10,018 sqft
- Dimensions: 99 x 101
- Features: Xeriscape
Details
- Additional structures: Shed(s)
- Parcel number: 294536202024
- Zoning description: RSF-4
Construction
Type & style
- Home type: SingleFamily
- Architectural style: Ranch
- Property subtype: Single Family Residence
Materials
- Wood Siding, Wood Frame
- Roof: Asphalt,Composition
Condition
- Year built: 1983
Utilities & green energy
- Sewer: Connected
- Water: Public
Green energy
- Water conservation: Water-Smart Landscaping
Community & neighborhood
Location
- Region: Grand Junction
- Subdivision: Sierra Vista
HOA & financial
HOA
- Has HOA: No
- Services included: None
Other
Other facts
- Road surface type: Paved
Price history
| Date | Event | Price |
|---|---|---|
| 6/20/2025 | Sold | $414,900$281/sqft |
Source: GJARA #20252370 | ||
| 5/25/2025 | Pending sale | $414,900$281/sqft |
Source: GJARA #20252370 | ||
| 5/22/2025 | Listed for sale | $414,900$281/sqft |
Source: GJARA #20252370 | ||
Public tax history
| Year | Property taxes | Tax assessment |
|---|---|---|
| 2025 | $1,434 +0.5% | $24,300 +1.7% |
| 2024 | $1,427 +29.4% | $23,890 -3.6% |
| 2023 | $1,103 +2.4% | $24,780 +61.2% |
Find assessor info on the county website
Neighborhood: 81503
Nearby schools
GreatSchools rating
- 4/10Dos Rios Elementary SchoolGrades: PK-5Distance: 0.8 mi
- 5/10Orchard Mesa Middle SchoolGrades: 6-8Distance: 1.3 mi
- 5/10Grand Junction High SchoolGrades: 9-12Distance: 3.3 mi
Schools provided by the listing agent
- Elementary: Dos Rios
- Middle: Orchard Mesa
- High: Grand Junction
Source: GJARA. This data may not be complete. We recommend contacting the local school district to confirm school assignments for this home.

Get pre-qualified for a loan
At Zillow Home Loans, we can pre-qualify you in as little as 5 minutes with no impact to your credit score.An equal housing lender. NMLS #10287.

