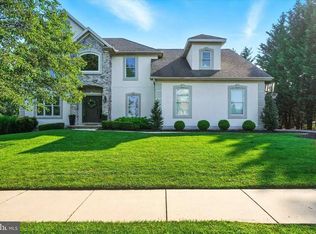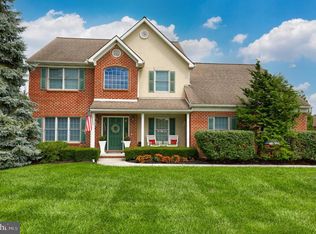Sold for $705,000
$705,000
197 Ridgefield Dr, York, PA 17403
4beds
3,819sqft
Single Family Residence
Built in 2001
0.43 Acres Lot
$750,200 Zestimate®
$185/sqft
$3,118 Estimated rent
Home value
$750,200
$690,000 - $810,000
$3,118/mo
Zestimate® history
Loading...
Owner options
Explore your selling options
What's special
Reflect your success in this beautiful 4BR, 2.5BA Contemporary set on a picturesque lot, in Ridgefield, an exclusive community of fine homes located a stone throw to Apple Hill and minutes of Wellspan/York Hospital, York College, numerous conveniences, and I83/Leader Heights and Queen Street Exits. It combines architecture and luxury amenities into a home that whispers, “success.” With its high ceilings, decorative moldings, and gleaming hardwoods, this spacious home provides over 3800 sq ft for gracious living. A 2-story family room overlooks your very own tropical oasis complete with a Blue Haven heated gunite in-ground swimming pool, hot tub, and fire pit. Gorgeous stone walkways lead to the areas and ample decking/patio areas offer wonderful extended living space. An eat-in kitchen, with breakfast bar, is open to the family room, and a butler’s pantry is conveniently located between the kitchen and dining room. French doors, off the foyer, lead to an office or living room. The primary suite, with walk-in closet and whirlpool bath, is also located on the 1st floor. Off the kitchen is a powder room and laundry room, with laundry tub and cabinets. The 2nd floor features a loft area, three additional bedrooms, each with walk-in closets, and a full bath. One of the bedrooms has an attached room perfect for a study area, playroom, office…you name it. The lower level is mostly finished with a large family or game room. A bonus unfinished room is ideal for storage space or finish it into additional living space. A French door takes you outside. The finished end-load garage has extra storage space, shelving, and an epoxy painted floor. Fall in love with the pristine grounds providing an ambiance of quality living and the perfect spot for entertaining family, friends, or yourself! No Association or fees! Dallastown Schools. AGENTS - Please read Agent Remarks.
Zillow last checked: 8 hours ago
Listing updated: September 26, 2024 at 08:46am
Listed by:
Kim Moyer 717-577-6077,
Berkshire Hathaway HomeServices Homesale Realty
Bought with:
Jessica Engle, RS335426
Berkshire Hathaway HomeServices Homesale Realty
Source: Bright MLS,MLS#: PAYK2066638
Facts & features
Interior
Bedrooms & bathrooms
- Bedrooms: 4
- Bathrooms: 3
- Full bathrooms: 2
- 1/2 bathrooms: 1
- Main level bathrooms: 2
- Main level bedrooms: 1
Basement
- Area: 1116
Heating
- Forced Air, Programmable Thermostat, Wall Unit, Natural Gas
Cooling
- Central Air, Ceiling Fan(s), Programmable Thermostat, Electric
Appliances
- Included: Microwave, Central Vacuum, Dishwasher, Disposal, Cooktop, Oven, Oven/Range - Gas, Refrigerator, Stainless Steel Appliance(s), Water Heater, Extra Refrigerator/Freezer, Gas Water Heater
- Laundry: Main Level, Laundry Chute, Laundry Room
Features
- Bar, Butlers Pantry, Ceiling Fan(s), Central Vacuum, Chair Railings, Crown Molding, Entry Level Bedroom, Family Room Off Kitchen, Formal/Separate Dining Room, Eat-in Kitchen, Kitchen Island, Pantry, Primary Bath(s), Recessed Lighting, Bathroom - Stall Shower, Bathroom - Tub Shower, Upgraded Countertops, Walk-In Closet(s), 9'+ Ceilings, 2 Story Ceilings, Dry Wall, Tray Ceiling(s), Vaulted Ceiling(s)
- Flooring: Concrete, Ceramic Tile, Hardwood, Carpet, Laminate, Wood
- Doors: Six Panel, Insulated, French Doors, Sliding Glass
- Windows: Skylight(s)
- Basement: Full,Heated,Improved,Interior Entry,Exterior Entry,Partially Finished,Side Entrance,Space For Rooms,Sump Pump,Walk-Out Access
- Number of fireplaces: 1
- Fireplace features: Gas/Propane, Mantel(s), Stone
Interior area
- Total structure area: 4,231
- Total interior livable area: 3,819 sqft
- Finished area above ground: 3,115
- Finished area below ground: 704
Property
Parking
- Total spaces: 6
- Parking features: Storage, Garage Faces Side, Garage Door Opener, Inside Entrance, Oversized, Driveway, Attached, On Street
- Attached garage spaces: 2
- Uncovered spaces: 4
Accessibility
- Accessibility features: 2+ Access Exits, Doors - Swing In
Features
- Levels: Two
- Stories: 2
- Patio & porch: Patio, Porch, Brick
- Exterior features: Extensive Hardscape, Lighting, Sidewalks, Stone Retaining Walls
- Has private pool: Yes
- Pool features: Concrete, Fenced, Gunite, Heated, In Ground, Salt Water, Private
- Spa features: Bath
- Fencing: Aluminum,Back Yard
- Has view: Yes
- View description: Garden
Lot
- Size: 0.43 Acres
- Dimensions: 105 x 196 x 126 x 188
- Features: Backs to Trees, Front Yard, Interior Lot, Irregular Lot, Landscaped, Level, Rear Yard, SideYard(s), Sloped
Details
- Additional structures: Above Grade, Below Grade
- Parcel number: 540002502150000000
- Zoning: RESIDENTIAL
- Special conditions: Standard
- Other equipment: Intercom
Construction
Type & style
- Home type: SingleFamily
- Architectural style: Contemporary
- Property subtype: Single Family Residence
Materials
- Frame, Masonry
- Foundation: Block
- Roof: Architectural Shingle,Asphalt,Shingle
Condition
- Very Good
- New construction: No
- Year built: 2001
Utilities & green energy
- Electric: 200+ Amp Service, Circuit Breakers
- Sewer: Public Sewer
- Water: Public
- Utilities for property: Cable Available, Electricity Available, Natural Gas Available, Phone Available, Sewer Available, Water Available, Underground Utilities, Cable
Community & neighborhood
Security
- Security features: Security System, Smoke Detector(s)
Location
- Region: York
- Subdivision: Ridgefield
- Municipality: YORK TWP
Other
Other facts
- Listing agreement: Exclusive Right To Sell
- Listing terms: Cash,Conventional
- Ownership: Fee Simple
- Road surface type: Paved
Price history
| Date | Event | Price |
|---|---|---|
| 9/26/2024 | Sold | $705,000+1.4%$185/sqft |
Source: | ||
| 8/18/2024 | Pending sale | $695,000$182/sqft |
Source: | ||
| 8/13/2024 | Listed for sale | $695,000+58%$182/sqft |
Source: | ||
| 6/25/2013 | Sold | $439,900$115/sqft |
Source: Public Record Report a problem | ||
| 4/18/2013 | Listed for sale | $439,9000%$115/sqft |
Source: Prudential Bob Yost Homesale Services #21304121 Report a problem | ||
Public tax history
| Year | Property taxes | Tax assessment |
|---|---|---|
| 2025 | $12,086 +0.4% | $352,090 |
| 2024 | $12,040 | $352,090 |
| 2023 | $12,040 +9.7% | $352,090 |
Find assessor info on the county website
Neighborhood: 17403
Nearby schools
GreatSchools rating
- 7/10Leaders Heights El SchoolGrades: K-3Distance: 0.6 mi
- 6/10Dallastown Area Middle SchoolGrades: 7-8Distance: 4.1 mi
- 7/10Dallastown Area Senior High SchoolGrades: 9-12Distance: 4.1 mi
Schools provided by the listing agent
- Middle: Dallastown Area
- High: Dallastown Area
- District: Dallastown Area
Source: Bright MLS. This data may not be complete. We recommend contacting the local school district to confirm school assignments for this home.
Get pre-qualified for a loan
At Zillow Home Loans, we can pre-qualify you in as little as 5 minutes with no impact to your credit score.An equal housing lender. NMLS #10287.
Sell with ease on Zillow
Get a Zillow Showcase℠ listing at no additional cost and you could sell for —faster.
$750,200
2% more+$15,004
With Zillow Showcase(estimated)$765,204

