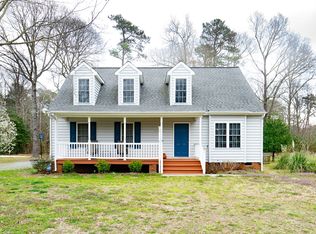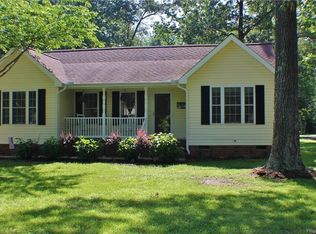As soon as you walk through the door, you will fall in love with this beautiful 3 bedroom, 3.5 bath,1,723 sq. ft.+/- Cape Cod with tranquil river blue decor and open floor plan. A warm and inviting great/dining room opens to a bright and cheery kitchen with crisp, white cabinets and sparkling, stainless steel appliances, all perfect for entertaining. Friends and family will find the center island designed with granite tile top and induction surface cook-top plus downdraft to be an ideal place to chat and nosh. And, if you need some time to relax before your day begins, the breakfast nook with gentle morning light offers a peaceful setting for coffee and reading.This attractively designed home with 3 inch oak floorboards in the main living area offers a first-floor master with full bath, a powder room off the great room, and upstairs additional bedroom, hall bath, and 2nd master suite including walk-in closet, walk-in shower and tub. The utility room with convenient shelving has a full size washer and dryer and leads to a spacious attached 2-car garage with countertop, overhead cabinets, and storage area. The property enjoys the shade and beauty of two ancient oak trees, a special fig tree, and a wonderful backyard with fire pit and deck platform offering many possibilities, perhaps as a foundation for a greenhouse or tool house. HVAC is 2-zone. Well and septic. Lovely deck and patio area off the breakfast nook for outside grilling. Convenient location is near shopping, restaurants and more.
This property is off market, which means it's not currently listed for sale or rent on Zillow. This may be different from what's available on other websites or public sources.


