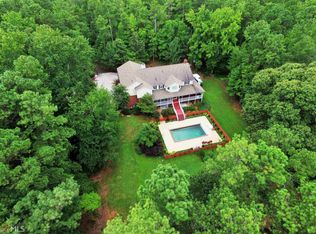A PIECE OF PARADISE - 3 Sided Brick Home on 5 Acres* New Detached 2 Car Carport, New interior paint, New Tile in Bathrooms* Extra Wide Front Porch w/Swing* This Ranch Home features 3 Bedrooms, 2 Baths on Full Unfinished Basement with enormous potential* The Great Room has Box Car Hardwoods a vaulted ceiling and a wood burning stove* The Master Suite and Secondary bedrooms have hand scraped hardwoods* Master Bath w/Antique Tub, Double Vanity w/Granite and large walk in closet* Kitchen has abundance of Cabinets, Granite Countertops, SS Appliances and separate eat-in area* Large laundry room w/sink* Basement has oversized garage door for parking equipment & cars, hobby room, workshop w/sink and plenty of storage!!! Very peaceful and private!!!
This property is off market, which means it's not currently listed for sale or rent on Zillow. This may be different from what's available on other websites or public sources.
