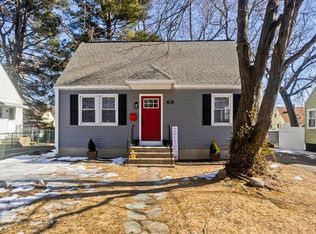Sold for $280,000
$280,000
197 Pheland St, Springfield, MA 01109
3beds
1,158sqft
Single Family Residence
Built in 1949
6,299 Square Feet Lot
$288,600 Zestimate®
$242/sqft
$2,390 Estimated rent
Home value
$288,600
$266,000 - $312,000
$2,390/mo
Zestimate® history
Loading...
Owner options
Explore your selling options
What's special
Be home for the holidays with this updated 5 Room Cape which offers gas heat and a new roof (2024) and fresh paint throughout. The living room has refinished hardwood floors and an entry way closet. Your new kitchen offers new countertops and backsplash, stainless steel appliances and new breakfast bar which makes a fine addition to this home. Enjoy the open floor plan to your dining room with plenty of room for your future get togethers. The main bedroom is on the first floor and has hardwood floors and ample closet space. The main bath offers tiled tub and shower and tiled flooring. The second floor offers two bedrooms with new wall to wall carpeting. The basement is partially finished with new wall to wall carpeting and would make a nice rec room/family room. There is plenty of storage space available in the basement. This home is conveniently located to schools and shopping! If you are looking for a move-in ready home, please add this to your list!
Zillow last checked: 8 hours ago
Listing updated: January 17, 2025 at 08:51am
Listed by:
Teamwork Realty Group,
Teamwork Realty Group, LLC 413-203-6233
Bought with:
Kelley & Katzer Team
Kelley & Katzer Real Estate, LLC
Source: MLS PIN,MLS#: 73311237
Facts & features
Interior
Bedrooms & bathrooms
- Bedrooms: 3
- Bathrooms: 1
- Full bathrooms: 1
Primary bedroom
- Features: Closet, Flooring - Hardwood
- Level: First
Bedroom 2
- Features: Closet, Flooring - Wall to Wall Carpet
- Level: Second
Bedroom 3
- Features: Closet/Cabinets - Custom Built, Flooring - Wall to Wall Carpet
- Level: Second
Bathroom 1
- Features: Bathroom - Full, Bathroom - Tiled With Tub & Shower, Flooring - Stone/Ceramic Tile
- Level: First
Dining room
- Features: Ceiling Fan(s), Closet/Cabinets - Custom Built, Open Floorplan
- Level: Main,First
Kitchen
- Features: Flooring - Stone/Ceramic Tile, Countertops - Upgraded, Breakfast Bar / Nook, Stainless Steel Appliances
- Level: Main,First
Living room
- Features: Closet, Flooring - Hardwood
- Level: Main,First
Heating
- Forced Air, Natural Gas
Cooling
- Central Air
Appliances
- Included: Gas Water Heater, Water Heater, Range, Dishwasher, Refrigerator, Washer, Dryer
- Laundry: Sink, In Basement, Washer Hookup
Features
- Flooring: Wood, Tile
- Windows: Insulated Windows
- Basement: Full
- Has fireplace: No
Interior area
- Total structure area: 1,158
- Total interior livable area: 1,158 sqft
Property
Parking
- Total spaces: 5
- Parking features: Paved Drive, Off Street, Driveway, Paved
- Uncovered spaces: 5
Features
- Patio & porch: Porch, Porch - Enclosed
- Exterior features: Porch, Porch - Enclosed, Rain Gutters
Lot
- Size: 6,299 sqft
Details
- Parcel number: S:09670 P:0077,2601315
- Zoning: R1
Construction
Type & style
- Home type: SingleFamily
- Architectural style: Cape
- Property subtype: Single Family Residence
Materials
- Frame
- Foundation: Concrete Perimeter
- Roof: Shingle
Condition
- Year built: 1949
Utilities & green energy
- Electric: Circuit Breakers, 100 Amp Service
- Sewer: Public Sewer
- Water: Public
- Utilities for property: for Gas Range, Washer Hookup
Community & neighborhood
Community
- Community features: Public Transportation, Shopping, Medical Facility, Private School, Public School, University
Location
- Region: Springfield
Other
Other facts
- Road surface type: Paved
Price history
| Date | Event | Price |
|---|---|---|
| 1/15/2025 | Sold | $280,000+1.9%$242/sqft |
Source: MLS PIN #73311237 Report a problem | ||
| 12/19/2024 | Contingent | $274,900$237/sqft |
Source: MLS PIN #73311237 Report a problem | ||
| 11/24/2024 | Price change | $274,900-1.8%$237/sqft |
Source: MLS PIN #73311237 Report a problem | ||
| 11/9/2024 | Listed for sale | $279,900+59.9%$242/sqft |
Source: MLS PIN #73311237 Report a problem | ||
| 7/26/2024 | Sold | $175,000$151/sqft |
Source: Public Record Report a problem | ||
Public tax history
| Year | Property taxes | Tax assessment |
|---|---|---|
| 2025 | $3,457 +6.6% | $220,500 +9.2% |
| 2024 | $3,243 +5.5% | $201,900 +12% |
| 2023 | $3,074 +11% | $180,300 +22.5% |
Find assessor info on the county website
Neighborhood: Pine Point
Nearby schools
GreatSchools rating
- 5/10Frank H Freedman Elementary SchoolGrades: PK-5Distance: 1 mi
- 5/10John J Duggan Middle SchoolGrades: 6-12Distance: 0.6 mi
- 2/10High School of Science and Technology (Sci-Tech)Grades: 9-12Distance: 1.2 mi
Get pre-qualified for a loan
At Zillow Home Loans, we can pre-qualify you in as little as 5 minutes with no impact to your credit score.An equal housing lender. NMLS #10287.
Sell with ease on Zillow
Get a Zillow Showcase℠ listing at no additional cost and you could sell for —faster.
$288,600
2% more+$5,772
With Zillow Showcase(estimated)$294,372

