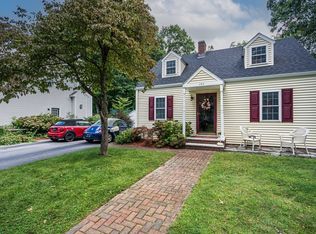Sold for $565,000 on 02/09/23
$565,000
197 Pearl St, Reading, MA 01867
3beds
1,942sqft
Single Family Residence
Built in 1949
0.38 Acres Lot
$843,100 Zestimate®
$291/sqft
$3,616 Estimated rent
Home value
$843,100
$784,000 - $911,000
$3,616/mo
Zestimate® history
Loading...
Owner options
Explore your selling options
What's special
Storybook Craftsman's Style Cape located on a desired Street has great potential! Front to back beamed living room with fireplace and built in book shelves. Updated kitchen with granite counters, hardwood floors and large pantry closet. Formal dining room with built in hutch. Updated half bath with penny tile flooring completes the first floor. A back stairway off the kitchen brings you to a partial finished basement family room and deck over looking a private backyard and town land. Second floor with 3 potential bedrooms and a full bath ready for your renovation ideas! Showings begin immediately. Be in your new home before the new year!
Zillow last checked: 8 hours ago
Listing updated: February 11, 2023 at 06:17am
Listed by:
Pamela Downs 978-944-1558,
Compass 781-219-0313
Bought with:
Jill Canavan
Chinatti Realty Group, Inc.
Source: MLS PIN,MLS#: 73059628
Facts & features
Interior
Bedrooms & bathrooms
- Bedrooms: 3
- Bathrooms: 2
- Full bathrooms: 1
- 1/2 bathrooms: 1
Primary bedroom
- Features: Closet/Cabinets - Custom Built, Flooring - Wall to Wall Carpet
- Level: Second
Bedroom 2
- Features: Flooring - Wall to Wall Carpet
- Level: Second
Bedroom 3
- Features: Flooring - Wall to Wall Carpet
- Level: Second
Bathroom 1
- Features: Bathroom - Half, Flooring - Stone/Ceramic Tile
- Level: First
Bathroom 2
- Features: Bathroom - Full
- Level: Second
Dining room
- Features: Beamed Ceilings, Closet/Cabinets - Custom Built, Flooring - Wall to Wall Carpet
- Level: First
Family room
- Features: Closet/Cabinets - Custom Built, Flooring - Wall to Wall Carpet
- Level: Basement
Kitchen
- Features: Closet, Flooring - Hardwood, Countertops - Stone/Granite/Solid, Recessed Lighting
- Level: First
Living room
- Features: Beamed Ceilings, Closet/Cabinets - Custom Built, Flooring - Wall to Wall Carpet, Window(s) - Picture
- Level: First
Heating
- Forced Air, Natural Gas
Cooling
- None
Appliances
- Laundry: In Basement, Electric Dryer Hookup, Washer Hookup
Features
- Flooring: Tile, Carpet, Hardwood
- Basement: Full,Partially Finished
- Number of fireplaces: 1
- Fireplace features: Living Room
Interior area
- Total structure area: 1,942
- Total interior livable area: 1,942 sqft
Property
Parking
- Total spaces: 4
- Parking features: Paved Drive, Off Street, Paved
- Uncovered spaces: 4
Features
- Patio & porch: Deck
- Exterior features: Deck, Storage
Lot
- Size: 0.38 Acres
Details
- Additional structures: Workshop
- Foundation area: 672
- Parcel number: M:034.000000066.0,736140
- Zoning: S15
Construction
Type & style
- Home type: SingleFamily
- Architectural style: Cape
- Property subtype: Single Family Residence
Materials
- Foundation: Concrete Perimeter, Irregular
Condition
- Year built: 1949
Utilities & green energy
- Electric: 100 Amp Service
- Sewer: Public Sewer
- Water: Public
- Utilities for property: for Electric Range, for Electric Dryer, Washer Hookup
Community & neighborhood
Community
- Community features: Public Transportation, Shopping, Park, T-Station, Sidewalks
Location
- Region: Reading
Other
Other facts
- Listing terms: Contract
- Road surface type: Paved
Price history
| Date | Event | Price |
|---|---|---|
| 2/9/2023 | Sold | $565,000-5.7%$291/sqft |
Source: MLS PIN #73059628 | ||
| 12/23/2022 | Contingent | $599,000$308/sqft |
Source: MLS PIN #73059628 | ||
| 11/30/2022 | Price change | $599,000-4.9%$308/sqft |
Source: MLS PIN #73059628 | ||
| 11/18/2022 | Listed for sale | $630,000$324/sqft |
Source: MLS PIN #73059628 | ||
Public tax history
| Year | Property taxes | Tax assessment |
|---|---|---|
| 2025 | $9,380 +13.7% | $823,500 +16.9% |
| 2024 | $8,253 +6.8% | $704,200 +14.8% |
| 2023 | $7,725 +5.3% | $613,600 +11.5% |
Find assessor info on the county website
Neighborhood: 01867
Nearby schools
GreatSchools rating
- 6/10J. Warren Killam Elementary SchoolGrades: K-5Distance: 0.6 mi
- 8/10Arthur W Coolidge Middle SchoolGrades: 6-8Distance: 0.6 mi
- 9/10Reading Memorial High SchoolGrades: 9-12Distance: 0.5 mi
Get a cash offer in 3 minutes
Find out how much your home could sell for in as little as 3 minutes with a no-obligation cash offer.
Estimated market value
$843,100
Get a cash offer in 3 minutes
Find out how much your home could sell for in as little as 3 minutes with a no-obligation cash offer.
Estimated market value
$843,100
