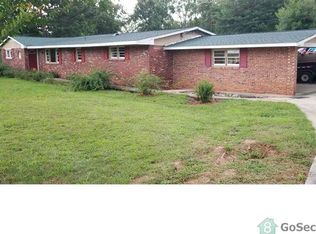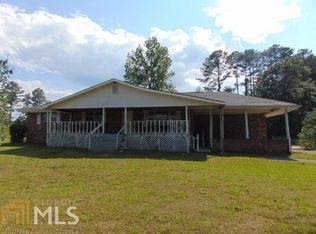Closed
$239,900
197 Oreburg Rd SW, Rome, GA 30165
3beds
1,777sqft
Single Family Residence
Built in 1964
1.38 Acres Lot
$236,700 Zestimate®
$135/sqft
$1,700 Estimated rent
Home value
$236,700
$194,000 - $289,000
$1,700/mo
Zestimate® history
Loading...
Owner options
Explore your selling options
What's special
Escape to serene country living with this charming home featuring 3 bedrooms, 1.5 bathrooms, a spacious country kitchen, a dedicated dining room, new roof, and a versatile bonus room complete with a cozy gas log fireplace. Situated on a large, open lot, this property offers endless opportunities for outdoor living, gardening, or recreational use while being conveniently close to shopping, schools, and recreational activities. Enjoy the perfect blend of tranquility and accessibility in this delightful retreat!
Zillow last checked: 8 hours ago
Listing updated: September 04, 2025 at 09:32am
Listed by:
Chasity Chastain 706-936-6337,
Keller Williams Northwest
Bought with:
Virginia Wolfer, 434526
Main Street Realty
Source: GAMLS,MLS#: 10505143
Facts & features
Interior
Bedrooms & bathrooms
- Bedrooms: 3
- Bathrooms: 2
- Full bathrooms: 1
- 1/2 bathrooms: 1
Kitchen
- Features: Country Kitchen, Kitchen Island
Heating
- Central
Cooling
- Ceiling Fan(s), Central Air
Appliances
- Included: Dishwasher, Gas Water Heater, Microwave, Oven/Range (Combo)
- Laundry: In Garage
Features
- Other, Tile Bath
- Flooring: Laminate, Tile
- Basement: Crawl Space
- Number of fireplaces: 1
- Fireplace features: Gas Log
Interior area
- Total structure area: 1,777
- Total interior livable area: 1,777 sqft
- Finished area above ground: 1,777
- Finished area below ground: 0
Property
Parking
- Total spaces: 3
- Parking features: Carport, Garage
- Has garage: Yes
- Has carport: Yes
Features
- Levels: Multi/Split
Lot
- Size: 1.38 Acres
- Features: Level, Private
Details
- Additional structures: Garage(s)
- Parcel number: F13Y 271
Construction
Type & style
- Home type: SingleFamily
- Architectural style: Brick/Frame
- Property subtype: Single Family Residence
Materials
- Vinyl Siding
- Roof: Composition
Condition
- Resale
- New construction: No
- Year built: 1964
Utilities & green energy
- Sewer: Septic Tank
- Water: Public
- Utilities for property: Electricity Available, Natural Gas Available, Water Available
Community & neighborhood
Community
- Community features: None
Location
- Region: Rome
- Subdivision: Krannert Park
Other
Other facts
- Listing agreement: Exclusive Right To Sell
- Listing terms: Cash,Conventional,FHA,USDA Loan,VA Loan
Price history
| Date | Event | Price |
|---|---|---|
| 9/4/2025 | Sold | $239,900$135/sqft |
Source: | ||
| 8/27/2025 | Pending sale | $239,900$135/sqft |
Source: | ||
| 8/11/2025 | Price change | $239,900-4%$135/sqft |
Source: | ||
| 7/21/2025 | Price change | $249,900-7.4%$141/sqft |
Source: | ||
| 7/7/2025 | Price change | $269,900-3.6%$152/sqft |
Source: | ||
Public tax history
| Year | Property taxes | Tax assessment |
|---|---|---|
| 2024 | $1,962 +269.2% | $68,579 +5% |
| 2023 | $531 -41.6% | $65,326 -5.3% |
| 2022 | $910 +16.4% | $68,993 +13% |
Find assessor info on the county website
Neighborhood: 30165
Nearby schools
GreatSchools rating
- 8/10Coosa Middle SchoolGrades: 5-7Distance: 0.9 mi
- 7/10Coosa High SchoolGrades: 8-12Distance: 0.6 mi
- 6/10Alto Park Elementary SchoolGrades: PK-4Distance: 4.5 mi
Schools provided by the listing agent
- Elementary: Alto Park
- Middle: Coosa
- High: Coosa
Source: GAMLS. This data may not be complete. We recommend contacting the local school district to confirm school assignments for this home.
Get pre-qualified for a loan
At Zillow Home Loans, we can pre-qualify you in as little as 5 minutes with no impact to your credit score.An equal housing lender. NMLS #10287.

