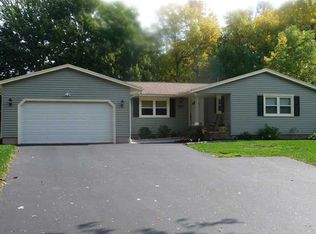Dreaming of a luxurious home? With grand ceilings, gleaming oak floors, plush carpet, rich ceramic tile & updates galore but on an everyday budget? This captivating home is just what you've wished for & so much more! So many exciting features you have to come see but here are a few you'll enjoy. Contemporary eat-in kitchen w/ stainless steel appliances & xtra deep, double sink. Truly a chef's paradise! Walk-in pantry, 1st floor laundry, dining room, family room & gas fireplace. Palatial master w/ huge walk-in closet, en suite w/ Jacuzzi & marble shower with two showerheads & adjoining bonus room/home theater or for whatever you desire! Finish the 13 course walkout basement & add living space, gym or a wine cellar. Oversize garage, deck & private yard. Call now for your own private showing!
This property is off market, which means it's not currently listed for sale or rent on Zillow. This may be different from what's available on other websites or public sources.
