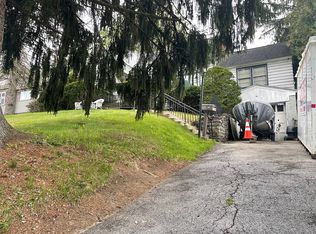Closed
$261,000
197 Northampton Road, Amsterdam, NY 12010
6beds
2,200sqft
Single Family Residence, Residential
Built in 1948
0.34 Acres Lot
$292,500 Zestimate®
$119/sqft
$2,060 Estimated rent
Home value
$292,500
$275,000 - $310,000
$2,060/mo
Zestimate® history
Loading...
Owner options
Explore your selling options
What's special
Multiple offers- Highest and best by Tuesday 6/27/23 by noon.This home is so much bigger than it looks! It has six bedrooms! Two on 1st floor and 4 on the 2nd floor! One bedroom is used as a big walk-in closet. Big living room! Then go in through pocket doors into family room with pellet stove LEADING to three season room. Private 6 ft fence-in backyard with deck, perennial flowers and fire pit. New roof, hardwood floors, new kitchen backsplash, solar panels included, and they are 100% paid for. Close by shopping centers and bus lines, three miles from thruway.
Zillow last checked: 8 hours ago
Listing updated: September 29, 2024 at 07:38pm
Listed by:
Teresa J Dobson 518-461-6862,
Miranda Real Estate Group, Inc
Bought with:
non-member non member
NON MLS OFFICE
Source: Global MLS,MLS#: 202319318
Facts & features
Interior
Bedrooms & bathrooms
- Bedrooms: 6
- Bathrooms: 2
- Full bathrooms: 2
Bedroom
- Level: First
Bedroom
- Level: First
Bedroom
- Level: Second
Bedroom
- Level: Second
Bedroom
- Level: Second
Bedroom
- Level: Second
Full bathroom
- Level: First
Full bathroom
- Level: Second
Other
- Level: First
Den
- Level: First
Dining room
- Level: First
Foyer
- Level: First
Kitchen
- Level: First
Living room
- Level: First
Heating
- Hot Water, Natural Gas, Pellet Stove
Cooling
- Central Air
Appliances
- Included: Dishwasher, Disposal, Gas Water Heater, Oven, Range, Refrigerator, Washer/Dryer
- Laundry: In Basement
Features
- Ceiling Fan(s), Wall Paneling, Ceramic Tile Bath, Crown Molding, Kitchen Island
- Flooring: Wood, Ceramic Tile, Hardwood, Laminate
- Doors: Storm Door(s)
- Windows: Screens
- Basement: Full
- Number of fireplaces: 1
- Fireplace features: Pellet Stove
Interior area
- Total structure area: 2,200
- Total interior livable area: 2,200 sqft
- Finished area above ground: 2,200
- Finished area below ground: 0
Property
Parking
- Total spaces: 3
- Parking features: Under Residence, Paved, Driveway, Garage Door Opener
- Garage spaces: 2
- Has uncovered spaces: Yes
Features
- Patio & porch: Deck, Front Porch
- Exterior features: Lighting
- Fencing: Vinyl,Back Yard,Privacy
Lot
- Size: 0.34 Acres
- Features: Private, Landscaped
Details
- Parcel number: 270100 39.12315
- Special conditions: Standard
Construction
Type & style
- Home type: SingleFamily
- Architectural style: Cape Cod
- Property subtype: Single Family Residence, Residential
Materials
- Vinyl Siding
- Foundation: Block
- Roof: Asphalt
Condition
- New construction: No
- Year built: 1948
Utilities & green energy
- Electric: Circuit Breakers
- Sewer: Public Sewer
- Water: Public
Green energy
- Energy generation: Solar
Community & neighborhood
Security
- Security features: Smoke Detector(s), Carbon Monoxide Detector(s)
Location
- Region: Amsterdam
Price history
| Date | Event | Price |
|---|---|---|
| 8/24/2023 | Sold | $261,000+9.2%$119/sqft |
Source: | ||
| 7/4/2023 | Contingent | $239,000$109/sqft |
Source: NY State MLS #11186145 Report a problem | ||
| 7/3/2023 | Pending sale | $239,000$109/sqft |
Source: | ||
| 6/22/2023 | Listed for sale | $239,000+16.6%$109/sqft |
Source: | ||
| 7/14/2021 | Sold | $205,000$93/sqft |
Source: Public Record Report a problem | ||
Public tax history
| Year | Property taxes | Tax assessment |
|---|---|---|
| 2024 | -- | $85,000 |
| 2023 | -- | $85,000 |
| 2022 | -- | $85,000 +7.6% |
Find assessor info on the county website
Neighborhood: 12010
Nearby schools
GreatSchools rating
- 4/10Raphael J Mcnulty Academy For Intern Studies And LGrades: PK-5Distance: 0.6 mi
- 4/10Wilbur H Lynch Literacy AcademyGrades: 6-8Distance: 0.6 mi
- 2/10Amsterdam High SchoolGrades: 9-12Distance: 1 mi
Schools provided by the listing agent
- High: Amsterdam
Source: Global MLS. This data may not be complete. We recommend contacting the local school district to confirm school assignments for this home.
