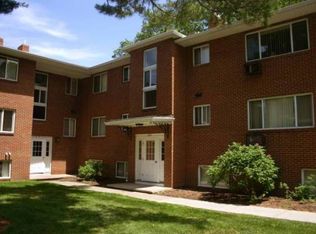Move-in-ready cape on dead end neighborhood street!! 4 bedrooms and two baths priced at $139,900! Recently updated kitchen with seated island and bay window! Large living room with hardwoods! First floor bedroom and updated bath. 3 more spacious bedrooms upstairs and additional full bath. Formal dining room with brand new sliding glass door to fully fenced in yard with patio and raised garden beds. Any offers will be reviewed Monday 8/10 at 6PM.
This property is off market, which means it's not currently listed for sale or rent on Zillow. This may be different from what's available on other websites or public sources.
