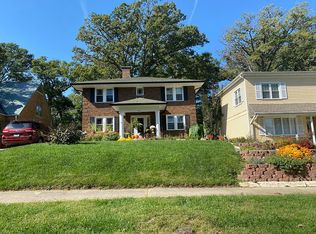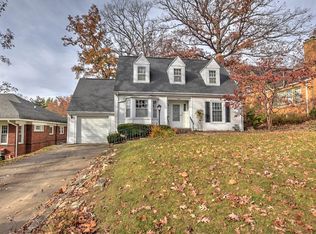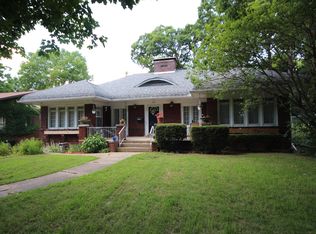Sold for $219,900
$219,900
197 N Woodlawn Ave, Decatur, IL 62522
4beds
3,180sqft
Single Family Residence
Built in 1927
10,018.8 Square Feet Lot
$232,700 Zestimate®
$69/sqft
$2,215 Estimated rent
Home value
$232,700
$221,000 - $247,000
$2,215/mo
Zestimate® history
Loading...
Owner options
Explore your selling options
What's special
Welcome to 197 N Woodlawn - a timeless classic West-End beauty! Stepping into the foyer through the front door, the accommodating living room awaits you. There is plenty of space to sit down for a meal or quick snack in the spacious dining room or cozy breakfast room. The efficient kitchen has all stainless steel appliances. Cozy up with a book in the sunroom by one of the 3 fireplaces located throughout this home. On the main level, you have a large bedroom and another large room that could be an office, den or bedroom. Upstairs you will find 2 spacious bedrooms and a master bedroom with a lovely master bath. Venture to the basement that has new windows and you'll find another fireplace located in the family room and a rec room/playroom plus plenty of storage. Giving you peace of mind with this home is a newer furnace, central air in 2019, blown in insulation and a new steel shingle roof with a 50 year warranty. Don't miss out on this home!
Zillow last checked: 8 hours ago
Listing updated: April 26, 2024 at 10:31am
Listed by:
Bradley Godden 217-875-8081,
Glenda Williamson Realty
Bought with:
Blake Reynolds, 475173739
Main Place Real Estate
Source: CIBR,MLS#: 6240988 Originating MLS: Central Illinois Board Of REALTORS
Originating MLS: Central Illinois Board Of REALTORS
Facts & features
Interior
Bedrooms & bathrooms
- Bedrooms: 4
- Bathrooms: 4
- Full bathrooms: 3
- 1/2 bathrooms: 1
Primary bedroom
- Description: Flooring: Hardwood
- Level: Upper
- Dimensions: 14.4 x 13.3
Bedroom
- Description: Flooring: Carpet
- Level: Main
- Dimensions: 11.7 x 15.5
Bedroom
- Description: Flooring: Hardwood
- Level: Upper
- Dimensions: 9.8 x 19.6
Bedroom
- Description: Flooring: Carpet
- Level: Upper
- Dimensions: 15.1 x 20.3
Primary bathroom
- Description: Flooring: Vinyl
- Level: Upper
- Dimensions: 6.4 x 6.8
Breakfast room nook
- Description: Flooring: Ceramic Tile
- Level: Main
- Dimensions: 7.1 x 10
Den
- Description: Flooring: Hardwood
- Level: Main
- Dimensions: 14.3 x 15.4
Dining room
- Description: Flooring: Hardwood
- Level: Main
- Dimensions: 14.11 x 12.5
Family room
- Description: Flooring: Vinyl
- Level: Basement
- Dimensions: 13.11 x 19.3
Other
- Description: Flooring: Vinyl
- Level: Main
- Dimensions: 6.11 x 11.3
Other
- Description: Flooring: Vinyl
- Level: Upper
- Dimensions: 8.1 x 8.4
Half bath
- Description: Flooring: Concrete
- Level: Basement
Kitchen
- Description: Flooring: Ceramic Tile
- Level: Main
- Dimensions: 14.3 x 11.9
Living room
- Description: Flooring: Hardwood
- Level: Main
- Dimensions: 14.1 x 19.3
Recreation
- Description: Flooring: Vinyl
- Level: Basement
- Dimensions: 23.6 x 15.3
Sunroom
- Description: Flooring: Carpet
- Level: Main
- Dimensions: 12 x 19.3
Heating
- Forced Air, Gas
Cooling
- Central Air
Appliances
- Included: Dishwasher, Gas Water Heater, Microwave, Oven, Range, Refrigerator
Features
- Breakfast Area, Fireplace, Kitchen Island, Bath in Primary Bedroom, Main Level Primary, Pantry, Pull Down Attic Stairs, Workshop
- Basement: Finished,Unfinished,Full
- Attic: Pull Down Stairs
- Number of fireplaces: 3
- Fireplace features: Wood Burning
Interior area
- Total structure area: 3,180
- Total interior livable area: 3,180 sqft
- Finished area above ground: 2,842
- Finished area below ground: 338
Property
Parking
- Total spaces: 2
- Parking features: Detached, Garage
- Garage spaces: 2
Features
- Levels: One and One Half
- Patio & porch: Front Porch
- Exterior features: Fence, Workshop
- Fencing: Yard Fenced
Lot
- Size: 10,018 sqft
Details
- Parcel number: 041216177021
- Zoning: RES
- Special conditions: None
Construction
Type & style
- Home type: SingleFamily
- Architectural style: Other
- Property subtype: Single Family Residence
Materials
- Brick
- Foundation: Basement
- Roof: Metal,Shingle
Condition
- Year built: 1927
Utilities & green energy
- Sewer: Public Sewer
- Water: Public
Community & neighborhood
Location
- Region: Decatur
- Subdivision: Oakdale Add
Other
Other facts
- Road surface type: Asphalt, Concrete
Price history
| Date | Event | Price |
|---|---|---|
| 4/25/2024 | Sold | $219,900$69/sqft |
Source: | ||
| 4/18/2024 | Pending sale | $219,900$69/sqft |
Source: | ||
| 3/28/2024 | Contingent | $219,900$69/sqft |
Source: | ||
| 3/25/2024 | Listed for sale | $219,900+69.2%$69/sqft |
Source: | ||
| 3/29/2019 | Sold | $130,000-15.9%$41/sqft |
Source: | ||
Public tax history
| Year | Property taxes | Tax assessment |
|---|---|---|
| 2024 | $4,778 +0.8% | $49,353 +3.7% |
| 2023 | $4,738 +4.8% | $47,606 +7.7% |
| 2022 | $4,521 +6.4% | $44,209 +7.1% |
Find assessor info on the county website
Neighborhood: 62522
Nearby schools
GreatSchools rating
- 2/10Dennis Lab SchoolGrades: PK-8Distance: 0.3 mi
- 2/10Macarthur High SchoolGrades: 9-12Distance: 0.8 mi
- 2/10Eisenhower High SchoolGrades: 9-12Distance: 2.9 mi
Schools provided by the listing agent
- District: Decatur Dist 61
Source: CIBR. This data may not be complete. We recommend contacting the local school district to confirm school assignments for this home.
Get pre-qualified for a loan
At Zillow Home Loans, we can pre-qualify you in as little as 5 minutes with no impact to your credit score.An equal housing lender. NMLS #10287.


