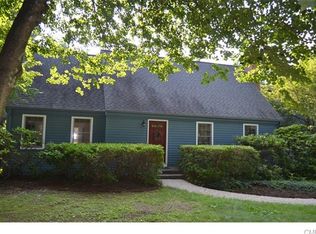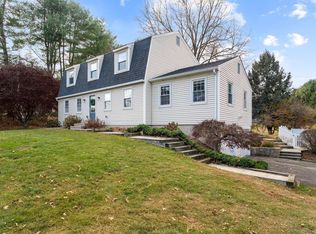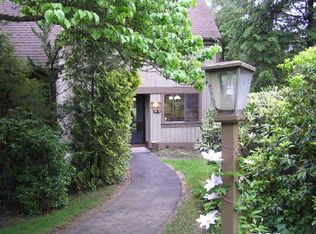Sold for $521,000
$521,000
197 North Poverty Road, Southbury, CT 06488
3beds
1,692sqft
Single Family Residence
Built in 1978
0.93 Acres Lot
$549,300 Zestimate®
$308/sqft
$2,953 Estimated rent
Home value
$549,300
$522,000 - $577,000
$2,953/mo
Zestimate® history
Loading...
Owner options
Explore your selling options
What's special
Highest and Best by Monday, 3/4, 12:00. Seller requests NO escalation clauses. Welcome home! This charming 3-bedroom Ranch boasts 2 newly remodeled full baths, central air, and hardwood floors throughout. Natural light floods through numerous windows, highlighting the spacious interior. Enjoy the convenience of a level lot and a 2-car garage, alongside city water and central air for effortless living. Cozy up by the gas fireplace in the kitchen with a new insert, and take advantage of main level laundry and a generator hook-up for added convenience and peace of mind. Step outside to find sidewalks leading to multiple restaurants and Heritage Green, all within easy reach of this prime location. Close to all amenities, this home offers the perfect blend of style, functionality, and convenience. Make it yours today!
Zillow last checked: 8 hours ago
Listing updated: October 01, 2024 at 12:30am
Listed by:
Patty Gillen McQuail 203-240-2270,
Coldwell Banker Realty 203-426-5679
Bought with:
Chris Demorais, RES.0802978
KW Legacy Partners
Source: Smart MLS,MLS#: 170626066
Facts & features
Interior
Bedrooms & bathrooms
- Bedrooms: 3
- Bathrooms: 2
- Full bathrooms: 2
Primary bedroom
- Features: Ceiling Fan(s), Full Bath, Hardwood Floor
- Level: Main
- Area: 184.95 Square Feet
- Dimensions: 13.5 x 13.7
Bedroom
- Features: Ceiling Fan(s), Hardwood Floor
- Level: Main
- Area: 126.65 Square Feet
- Dimensions: 11.4 x 11.11
Bedroom
- Features: Ceiling Fan(s), Hardwood Floor
- Level: Main
- Area: 131.1 Square Feet
- Dimensions: 11.4 x 11.5
Dining room
- Features: Hardwood Floor
- Level: Main
- Area: 148.48 Square Feet
- Dimensions: 11.6 x 12.8
Family room
- Features: Patio/Terrace, Sliders, Hardwood Floor
- Level: Main
- Area: 295.32 Square Feet
- Dimensions: 13.8 x 21.4
Kitchen
- Features: Vaulted Ceiling(s), Dining Area, Gas Log Fireplace, Patio/Terrace, Sliders, Hardwood Floor
- Level: Main
- Area: 327.02 Square Feet
- Dimensions: 16.6 x 19.7
Heating
- Baseboard, Oil
Cooling
- Central Air
Appliances
- Included: Electric Range, Microwave, Refrigerator, Dishwasher, Washer, Dryer, Water Heater
- Laundry: Main Level
Features
- Basement: Full,Unfinished,Storage Space
- Attic: Pull Down Stairs
- Number of fireplaces: 1
Interior area
- Total structure area: 1,692
- Total interior livable area: 1,692 sqft
- Finished area above ground: 1,692
Property
Parking
- Total spaces: 2
- Parking features: Attached, Detached, Garage Door Opener
- Attached garage spaces: 2
Features
- Patio & porch: Patio
- Exterior features: Sidewalk, Awning(s)
Lot
- Size: 0.93 Acres
- Features: Level
Details
- Additional structures: Shed(s)
- Parcel number: 1329514
- Zoning: R-60
Construction
Type & style
- Home type: SingleFamily
- Architectural style: Ranch
- Property subtype: Single Family Residence
Materials
- Vinyl Siding
- Foundation: Concrete Perimeter
- Roof: Fiberglass
Condition
- New construction: No
- Year built: 1978
Utilities & green energy
- Sewer: Septic Tank
- Water: Public
Community & neighborhood
Location
- Region: Southbury
- Subdivision: Heritage Village
Price history
| Date | Event | Price |
|---|---|---|
| 4/4/2024 | Sold | $521,000+12.1%$308/sqft |
Source: | ||
| 3/4/2024 | Pending sale | $464,900$275/sqft |
Source: | ||
| 3/1/2024 | Listed for sale | $464,900+45.3%$275/sqft |
Source: | ||
| 5/4/2018 | Sold | $320,000-3%$189/sqft |
Source: | ||
| 3/26/2018 | Pending sale | $329,900$195/sqft |
Source: Coldwell Banker Residential Brokerage - Southbury Office #170057987 Report a problem | ||
Public tax history
| Year | Property taxes | Tax assessment |
|---|---|---|
| 2025 | $7,239 +10.3% | $299,130 +7.6% |
| 2024 | $6,564 +11.5% | $278,120 +6.3% |
| 2023 | $5,886 +6.6% | $261,600 +35.7% |
Find assessor info on the county website
Neighborhood: Heritage Village
Nearby schools
GreatSchools rating
- 8/10Gainfield Elementary SchoolGrades: PK-5Distance: 1.3 mi
- 7/10Rochambeau Middle SchoolGrades: 6-8Distance: 2 mi
- 8/10Pomperaug Regional High SchoolGrades: 9-12Distance: 3.6 mi
Schools provided by the listing agent
- Elementary: Gainfield
- High: Pomperaug
Source: Smart MLS. This data may not be complete. We recommend contacting the local school district to confirm school assignments for this home.
Get pre-qualified for a loan
At Zillow Home Loans, we can pre-qualify you in as little as 5 minutes with no impact to your credit score.An equal housing lender. NMLS #10287.
Sell with ease on Zillow
Get a Zillow Showcase℠ listing at no additional cost and you could sell for —faster.
$549,300
2% more+$10,986
With Zillow Showcase(estimated)$560,286


