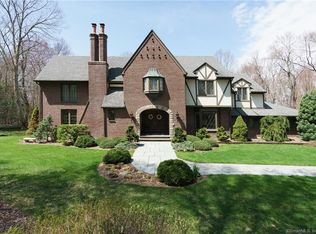Enjoy this custom built, architecturally designed, one owner home at the end of cul-de-sac road in desirable area of Middlebury. Professionally landscaped on almost 3 acres bordered by acres of land trust. This home has been totally remodeled and features 4+ BRS, 3.5 baths, office, sunroom,3 F/Ps, Viking kitchen & media room. Fabulous Gunite salt water heated pool with hot tub and cascading waterfall. Large Trex deck & bluestone patio with awnings. Freshly painted exterior, new roof & new central air systems. This home has all of the amenities including instant hot water, pot filler, combination steam convection oven, and much more. Minutes to I-84 & easy access to New York & Massachusetts. Call for private showing. Owner/agent.
This property is off market, which means it's not currently listed for sale or rent on Zillow. This may be different from what's available on other websites or public sources.

