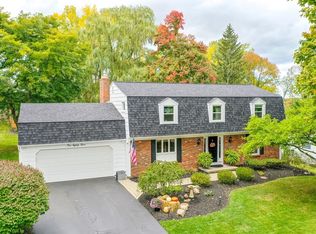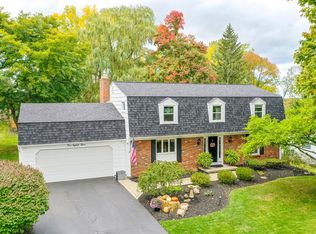Closed
$410,000
197 Moseley Rd, Fairport, NY 14450
4beds
2,066sqft
Single Family Residence
Built in 1972
0.41 Acres Lot
$438,800 Zestimate®
$198/sqft
$3,059 Estimated rent
Home value
$438,800
$408,000 - $470,000
$3,059/mo
Zestimate® history
Loading...
Owner options
Explore your selling options
What's special
A truly lovely 4/2/1 Colonial, located in one of the cherished areas of the Rochester region...Fairport. There is no exaggeration when I say, it is a house that keeps on giving... a great layout and loads of room to spread out. From bedroom level to basement level... from front to back yard, it will be so much fun to add your own special touches to a house you'll call HOME. Easy and close access to schools; the village of Fairport; The Canal path; East View Mall; And... the amazing Perinton Rec Center with all its activities, gym, pool, concerts and classes. The property sits on just under half an acre, with sidewalks throughout the neighborhood that allow you to enjoy all the seasons. OPEN HOUSE: SATURDAY 3/30, 2-4pm with a SPECIAL EASTER BUNNY VISIT... Children must be with parents to gain access to the house. Come and enjoy photos and special treats with the EASTER BUNNY. Delayed showings 3/29, 9AM. Delayed negotiations, Wednesday, 4/3, 3PM. We need 24 hours to respond.
Zillow last checked: 8 hours ago
Listing updated: July 16, 2024 at 06:50am
Listed by:
M. Theresa Downham 585-421-5250,
Howard Hanna
Bought with:
Michael Sochor, 10401262567
Keller Williams Realty Greater Rochester
Source: NYSAMLSs,MLS#: R1527983 Originating MLS: Rochester
Originating MLS: Rochester
Facts & features
Interior
Bedrooms & bathrooms
- Bedrooms: 4
- Bathrooms: 3
- Full bathrooms: 2
- 1/2 bathrooms: 1
- Main level bathrooms: 1
Heating
- Electric, Gas, Heat Pump, Forced Air
Cooling
- Heat Pump, Central Air
Appliances
- Included: Dryer, Dishwasher, Electric Cooktop, Exhaust Fan, Electric Oven, Electric Range, Free-Standing Range, Disposal, Gas Water Heater, Oven, Refrigerator, Range Hood, Washer, Humidifier
- Laundry: Main Level
Features
- Separate/Formal Dining Room, Entrance Foyer, Eat-in Kitchen, Separate/Formal Living Room, Sliding Glass Door(s), Window Treatments, Bath in Primary Bedroom
- Flooring: Hardwood, Laminate, Tile, Varies, Vinyl
- Doors: Sliding Doors
- Windows: Drapes
- Basement: Full,Partial,Sump Pump
- Number of fireplaces: 1
Interior area
- Total structure area: 2,066
- Total interior livable area: 2,066 sqft
Property
Parking
- Total spaces: 2
- Parking features: Attached, Electricity, Garage, Storage, Workshop in Garage, Driveway, Garage Door Opener, Other
- Attached garage spaces: 2
Features
- Levels: Two
- Stories: 2
- Patio & porch: Deck
- Exterior features: Blacktop Driveway, Deck, Fence, Play Structure
- Fencing: Partial
Lot
- Size: 0.41 Acres
- Dimensions: 90 x 200
- Features: Near Public Transit, Rectangular, Rectangular Lot, Residential Lot
Details
- Additional structures: Shed(s), Storage
- Parcel number: 2644891660900001010000
- Special conditions: Standard
Construction
Type & style
- Home type: SingleFamily
- Architectural style: Colonial
- Property subtype: Single Family Residence
Materials
- Brick, Vinyl Siding, Copper Plumbing
- Foundation: Block, Slab
- Roof: Asphalt
Condition
- Resale
- Year built: 1972
Utilities & green energy
- Electric: Circuit Breakers
- Sewer: Connected
- Water: Connected, Public
- Utilities for property: High Speed Internet Available, Sewer Connected, Water Connected
Community & neighborhood
Location
- Region: Fairport
- Subdivision: Bramble Rdg East Sec 02
Other
Other facts
- Listing terms: Cash,Conventional,FHA,VA Loan
Price history
| Date | Event | Price |
|---|---|---|
| 7/1/2024 | Sold | $410,000+32.3%$198/sqft |
Source: | ||
| 4/4/2024 | Pending sale | $310,000$150/sqft |
Source: | ||
| 3/26/2024 | Listed for sale | $310,000+67.1%$150/sqft |
Source: | ||
| 3/10/2017 | Sold | $185,500-4.8%$90/sqft |
Source: | ||
| 1/17/2017 | Pending sale | $194,900$94/sqft |
Source: Nothnagle - Webster #R314383 Report a problem | ||
Public tax history
| Year | Property taxes | Tax assessment |
|---|---|---|
| 2024 | -- | $191,000 |
| 2023 | -- | $191,000 |
| 2022 | -- | $191,000 |
Find assessor info on the county website
Neighborhood: 14450
Nearby schools
GreatSchools rating
- 7/10Brooks Hill SchoolGrades: K-5Distance: 0.5 mi
- NAMinerva Deland SchoolGrades: 9Distance: 0.5 mi
Schools provided by the listing agent
- Elementary: Brooks Hill
- Middle: Martha Brown Middle
- High: Fairport Senior High
- District: Fairport
Source: NYSAMLSs. This data may not be complete. We recommend contacting the local school district to confirm school assignments for this home.

