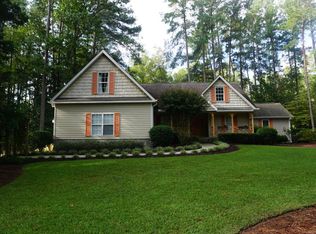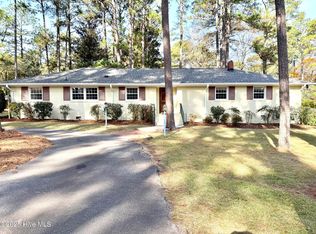Sold for $390,000
$390,000
197 Midland Road, Southern Pines, NC 28387
3beds
1,306sqft
Single Family Residence
Built in 1964
0.4 Acres Lot
$393,700 Zestimate®
$299/sqft
$1,936 Estimated rent
Home value
$393,700
$374,000 - $413,000
$1,936/mo
Zestimate® history
Loading...
Owner options
Explore your selling options
What's special
Picture Perfect- Single Level Brick Home that has been meticulously cared for! Walking Distance to DTSP, Southern Pines Brewery & the under-construction BHawk Distillery Campus*Knollwood is a Charming, Walkable Neighborhood *This home offers Hardwood floors throughout*Wall removed to open Kitchen/Living area*Maintenance free Brick Exterior*New Roof & Gutters*Driveway expanded, Regraded & Graveled* Exterior Painted*Screened Porch*Shed with wiring*Native Landscaping*Heat Pump Serviced*Termite Warranty transferable*New Vapor barrier in Crawl Space*Receipts available*. Don't miss this charming home!
Zillow last checked: 8 hours ago
Listing updated: December 03, 2024 at 07:07pm
Listed by:
Mav Hankey 910-603-3589,
Everything Pines Partners LLC
Bought with:
Jennifer Resnick, 343390
Keller Williams Pinehurst
Source: Hive MLS,MLS#: 100371585 Originating MLS: Mid Carolina Regional MLS
Originating MLS: Mid Carolina Regional MLS
Facts & features
Interior
Bedrooms & bathrooms
- Bedrooms: 3
- Bathrooms: 2
- Full bathrooms: 2
Primary bedroom
- Description: Hardwood Floors, Double Closet & Ceiling Fan
- Level: Main
- Dimensions: 12 x 13.6
Bedroom 2
- Description: Hardwood Floors, Double Closet & Ceiling Fan
- Level: Main
- Dimensions: 12 x 14
Bedroom 3
- Description: Hardwood Floors, Double Closet & Ceiling Fan
- Level: Main
- Dimensions: 12.6 x 10.6
Bathroom 1
- Description: Ensuite, Tile Floor & Shower
- Level: Main
Bathroom 2
- Description: Tile Floor & Tub/Shower
Dining room
- Description: Open to Kitchen & Living Room & W/O to Deck
- Level: Main
- Dimensions: 11 x 10
Kitchen
- Description: Island, Hardwood Floors & Appliances Included
- Level: Main
- Dimensions: 14 x 11
Laundry
- Description: Hall Closet, Stacked Washer & Dryer Included
Living room
- Description: Ceiling fan & Hardwood Floors
- Level: Main
- Dimensions: 17.6 x 12
Other
- Description: Deck off Dining Room - stairs to Back Yard
- Dimensions: 11.6 x 8
Other
- Description: Screened Porch off of Deck
- Level: Main
- Dimensions: 11.6 x 8
Other
- Description: Shed with Porch
- Dimensions: 17 x 11
Other
- Description: Carport
- Level: Main
- Dimensions: 20 x 17.6
Heating
- Forced Air, Heat Pump, Electric
Cooling
- Attic Fan, Central Air, Heat Pump
Appliances
- Included: Vented Exhaust Fan, Electric Oven, Built-In Microwave, Washer, Refrigerator, Dryer, Disposal, Dishwasher
- Laundry: Dryer Hookup, Washer Hookup, Laundry Closet
Features
- Master Downstairs, Kitchen Island, Ceiling Fan(s), Pantry
- Flooring: Tile, Wood
- Basement: None
- Attic: Attic Fan,Pull Down Stairs
- Has fireplace: No
- Fireplace features: None
Interior area
- Total structure area: 1,306
- Total interior livable area: 1,306 sqft
Property
Parking
- Total spaces: 1
- Parking features: Gravel
- Carport spaces: 1
Features
- Levels: One
- Stories: 1
- Patio & porch: Deck, Porch, Screened
- Fencing: None
Lot
- Size: 0.40 Acres
- Dimensions: 220 x 280 x 175
- Features: Corner Lot
Details
- Additional structures: Shed(s)
- Parcel number: 00040638
- Zoning: RS-2
- Special conditions: Standard
Construction
Type & style
- Home type: SingleFamily
- Property subtype: Single Family Residence
Materials
- Brick Veneer
- Foundation: Crawl Space
- Roof: Architectural Shingle
Condition
- New construction: No
- Year built: 1964
Utilities & green energy
- Sewer: Public Sewer
- Water: Public
- Utilities for property: Sewer Available, Water Available
Community & neighborhood
Security
- Security features: Smoke Detector(s)
Location
- Region: Southern Pines
- Subdivision: Knollwood
Other
Other facts
- Listing agreement: Exclusive Right To Sell
- Listing terms: Cash,Conventional,VA Loan
Price history
| Date | Event | Price |
|---|---|---|
| 5/12/2023 | Sold | $390,000-1.8%$299/sqft |
Source: | ||
| 4/22/2023 | Pending sale | $397,000$304/sqft |
Source: | ||
| 4/6/2023 | Price change | $397,000+2.1%$304/sqft |
Source: | ||
| 3/3/2023 | Pending sale | $389,000$298/sqft |
Source: | ||
| 2/28/2023 | Listed for sale | $389,000+154.2%$298/sqft |
Source: | ||
Public tax history
| Year | Property taxes | Tax assessment |
|---|---|---|
| 2024 | $1,808 -3% | $283,600 |
| 2023 | $1,865 +15% | $283,600 +31% |
| 2022 | $1,622 -2.6% | $216,520 +23.5% |
Find assessor info on the county website
Neighborhood: 28387
Nearby schools
GreatSchools rating
- 7/10McDeeds Creek ElementaryGrades: K-5Distance: 2 mi
- 6/10Crain's Creek Middle SchoolGrades: 6-8Distance: 8.2 mi
- 5/10Pinecrest High SchoolGrades: 9-12Distance: 3 mi
Get pre-qualified for a loan
At Zillow Home Loans, we can pre-qualify you in as little as 5 minutes with no impact to your credit score.An equal housing lender. NMLS #10287.
Sell for more on Zillow
Get a Zillow Showcase℠ listing at no additional cost and you could sell for .
$393,700
2% more+$7,874
With Zillow Showcase(estimated)$401,574

