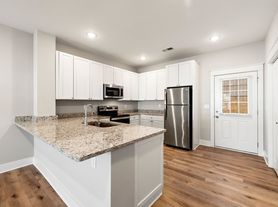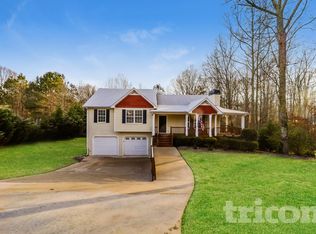This sought after split-level home boasts an open floor plan and ample living space. The family room includes a vaulted ceiling, a fireplace, and connects seamlessly to the dining area and kitchen. Enjoy LVP flooring in the family room, kitchen, and dining areas, while the bedrooms feature cozy carpets and the bathrooms showcase elegant ceramic tiles. The kitchen's oak cabinets complement the laminate countertops, along with a stainless steel appliance package. Washer and Dryer included. The master suite, situated at one end of the house, offers a bedroom with a trey ceiling, a bath with a double vanity, a separate garden tub, and a step-in shower. Additionally, there are two more bedrooms and another full bath on the main level. Downstairs, a spacious room with a closet can serve as a versatile space-whether as a fourth bedroom, home office, or play area. An adjoining full bathroom downstairs adds convenience and potential for an in-law or teen suite. The property includes a 2-car garage with automatic openers and is located in a tranquil south Paulding neighborhood, offering easy access to I-20.
Listings identified with the FMLS IDX logo come from FMLS and are held by brokerage firms other than the owner of this website. The listing brokerage is identified in any listing details. Information is deemed reliable but is not guaranteed. 2026 First Multiple Listing Service, Inc.
House for rent
$2,100/mo
Fees may apply
197 Meadow Spring Ct, Temple, GA 30179
4beds
2,081sqft
Price may not include required fees and charges. Learn more|
Singlefamily
Available now
Central air, ceiling fan
In basement laundry
2 Attached garage spaces parking
Electric, central, fireplace
What's special
- 134 days |
- -- |
- -- |
Zillow last checked: 8 hours ago
Listing updated: February 12, 2026 at 08:27pm
Travel times
Looking to buy when your lease ends?
Consider a first-time homebuyer savings account designed to grow your down payment with up to a 6% match & a competitive APY.
Facts & features
Interior
Bedrooms & bathrooms
- Bedrooms: 4
- Bathrooms: 3
- Full bathrooms: 3
Rooms
- Room types: Office
Heating
- Electric, Central, Fireplace
Cooling
- Central Air, Ceiling Fan
Appliances
- Included: Dishwasher, Dryer, Microwave, Refrigerator, Washer
- Laundry: In Basement, In Unit, Laundry Room
Features
- Ceiling Fan(s), Entrance Foyer, Tray Ceiling(s), Vaulted Ceiling(s), Walk-In Closet(s)
- Flooring: Carpet
- Has basement: Yes
- Has fireplace: Yes
Interior area
- Total interior livable area: 2,081 sqft
Video & virtual tour
Property
Parking
- Total spaces: 2
- Parking features: Attached, Garage, Covered
- Has attached garage: Yes
- Details: Contact manager
Features
- Exterior features: Contact manager
- Pool features: Contact manager
Details
- Parcel number: 227320340000
Construction
Type & style
- Home type: SingleFamily
- Property subtype: SingleFamily
Materials
- Roof: Composition
Condition
- Year built: 2005
Community & HOA
Location
- Region: Temple
Financial & listing details
- Lease term: 12 Months
Price history
| Date | Event | Price |
|---|---|---|
| 1/7/2026 | Price change | $2,100-3.4%$1/sqft |
Source: FMLS GA #7660082 Report a problem | ||
| 12/9/2025 | Price change | $2,175-1.1%$1/sqft |
Source: FMLS GA #7660082 Report a problem | ||
| 10/7/2025 | Listed for rent | $2,200$1/sqft |
Source: FMLS GA #7660082 Report a problem | ||
| 12/13/2023 | Listing removed | -- |
Source: FMLS GA #7311916 Report a problem | ||
| 12/11/2023 | Listed for rent | $2,200$1/sqft |
Source: FMLS GA #7311916 Report a problem | ||
Neighborhood: 30179
Nearby schools
GreatSchools rating
- 6/10Union Elementary SchoolGrades: PK-5Distance: 2 mi
- 5/10Carl Scoggins Sr. Middle SchoolGrades: 6-8Distance: 3.6 mi
- 5/10South Paulding High SchoolGrades: 9-12Distance: 10.8 mi

