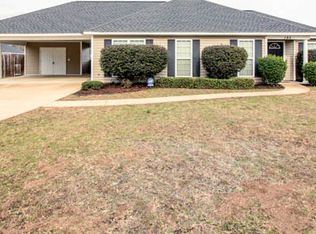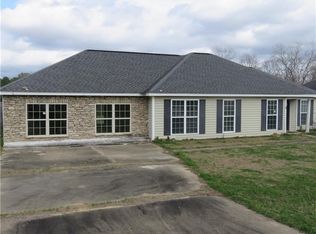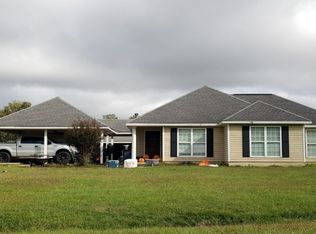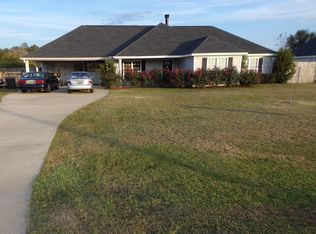Cozy 4 Bedroom, 2 Bath Home With A Country Feel. Open Concept Kitchen With Tile Flooring, Breakfast Area, Abundance Of Cabinets, And View Of The Family Room From The Breakfast Area. Family Room Is Spacious With Direct Access To Bedrooms And Foyer. All Bedrooms On Same Side Of Home. Tile Flooring Line Both Bathrooms And The Owner's Suite Includes A Walk-in Closet. All New Carpet To Be Installed Prior To Closing! 2 Car Carport W/ Storage Room. Home Is Equipped With Video-security System. Large Fenced In Backyard With Storage Shed. Just Minutes To The Back Gate Entrance Of Fort Benning.open Concept Floorplan W Living Room-dining Area And Kitchen. All Bedrooms On One Side. Kitchen Includes Microwave, Dishwasher, Fridge & Stove. Laundry Room. Home Is Equipped With Video-security System. Large Fenced Backyard Storage Unit
This property is off market, which means it's not currently listed for sale or rent on Zillow. This may be different from what's available on other websites or public sources.




