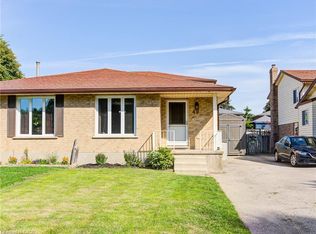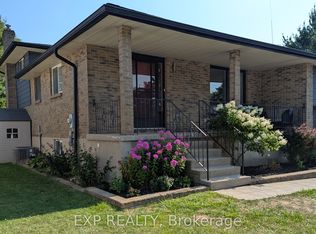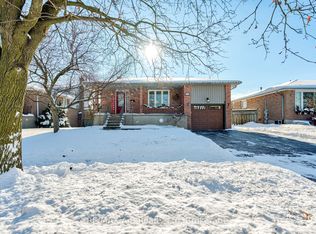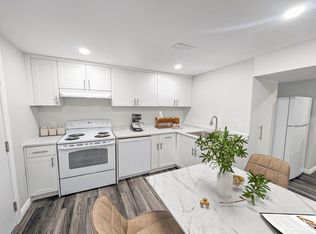Sold for $475,000 on 09/30/25
C$475,000
197 Maple Ave, Stratford, ON N5A 7G8
3beds
1,270sqft
Single Family Residence, Residential
Built in ----
4,574.7 Square Feet Lot
$-- Zestimate®
C$374/sqft
$-- Estimated rent
Home value
Not available
Estimated sales range
Not available
Not available
Loading...
Owner options
Explore your selling options
What's special
Freshly painted and newly updated!! Welcome to this charming and move-in ready 3-bedroom 3 car parking semi-detached home nestled in a quiet, family-friendly neighbourhood. Thoughtfully updated and well maintained, this home features a bright open-concept layout with a stylishly renovated kitchen and modern bathroom. Step outside to a fully fenced backyard—perfect for kids, pets, or entertaining—with a spacious deck, cozy gazebo, and two sheds for all your storage needs. Conveniently located close to schools, parks, shopping, and transit, this gem is ideal for first-time home buyers looking to get into the market or savvy investors seeking a turn-key property in a desirable location.
Zillow last checked: 8 hours ago
Listing updated: September 29, 2025 at 09:31pm
Listed by:
Wendy Rooyakkers, Salesperson,
RE/MAX REAL ESTATE CENTRE INC. BROKERAGE-3
Source: ITSO,MLS®#: 40750491Originating MLS®#: Cornerstone Association of REALTORS®
Facts & features
Interior
Bedrooms & bathrooms
- Bedrooms: 3
- Bathrooms: 1
- Full bathrooms: 1
Other
- Level: Second
Bedroom
- Level: Second
Bedroom
- Level: Second
Bathroom
- Features: 4-Piece
- Level: Second
Den
- Level: Basement
Dining room
- Level: Main
Family room
- Level: Basement
Foyer
- Level: Main
Kitchen
- Level: Main
Living room
- Level: Main
Utility room
- Level: Basement
Heating
- Forced Air, Natural Gas
Cooling
- Central Air
Appliances
- Included: Water Heater Owned, Water Softener, Built-in Microwave, Dishwasher, Dryer, Gas Stove, Refrigerator, Washer
Features
- Basement: Full,Partially Finished
- Has fireplace: No
Interior area
- Total structure area: 1,783
- Total interior livable area: 1,270 sqft
- Finished area above ground: 1,270
- Finished area below ground: 513
Property
Parking
- Total spaces: 3
- Parking features: Private Drive Single Wide
- Uncovered spaces: 3
Features
- Fencing: Full
- Waterfront features: River/Stream
- Frontage type: South
- Frontage length: 33.15
Lot
- Size: 4,574 sqft
- Dimensions: 33.15 x 138
- Features: Urban, Park, Place of Worship, Schools, Shopping Nearby
Details
- Additional structures: Gazebo, Shed(s), Storage
- Parcel number: 531060189
- Zoning: R2
Construction
Type & style
- Home type: SingleFamily
- Architectural style: Two Story
- Property subtype: Single Family Residence, Residential
- Attached to another structure: Yes
Materials
- Aluminum Siding, Brick
- Roof: Asphalt Shing
Condition
- 31-50 Years
- New construction: No
Utilities & green energy
- Sewer: Sewer (Municipal)
- Water: Municipal
Community & neighborhood
Location
- Region: Stratford
Price history
| Date | Event | Price |
|---|---|---|
| 9/30/2025 | Sold | C$475,000C$374/sqft |
Source: ITSO #40750491 | ||
Public tax history
Tax history is unavailable.
Neighborhood: N5A
Nearby schools
GreatSchools rating
No schools nearby
We couldn't find any schools near this home.



