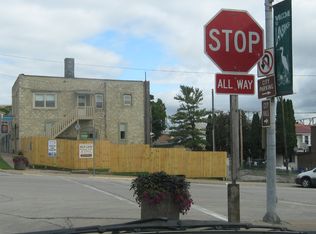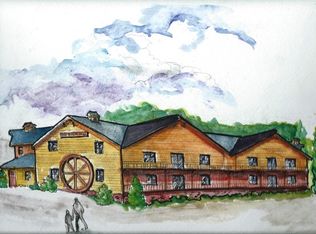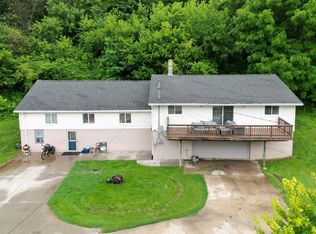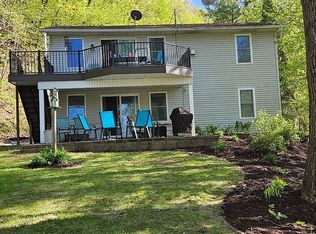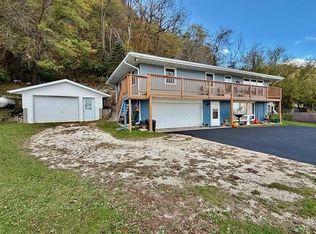Beautifully renovated and rich with character, this historic property sits just steps from the river. The main level—formerly an ice cream parlor—still features the original bar, stunning mirror, stained-glass windows, exposed brick, and classic wood doors. The spacious upper level offers comfortable living with a well-appointed kitchen and pantry, large baths, dining area, bedroom, sitting room, and additional flexible spaces—all showcasing the building’s original charm. Enjoy outdoor living on the private back deck with iron railing, garden access, and both a spiral staircase and outdoor elevator for convenience. A rare opportunity to own a unique, historic property in one of Northeast Iowa’s most picturesque small towns.
For sale
$299,900
197 Main St, Lansing, IA 52151
2beds
2,600sqft
Est.:
Single Family Residence
Built in 1880
2,613.6 Square Feet Lot
$286,800 Zestimate®
$115/sqft
$-- HOA
What's special
Classic wood doorsOriginal barOutdoor elevatorAdditional flexible spacesRich with characterSpacious upper levelStained-glass windows
- 43 days |
- 495 |
- 17 |
Zillow last checked: 8 hours ago
Listing updated: November 27, 2025 at 03:01am
Listed by:
Kelly R Meyer 507-450-9395,
Keller Williams Legacy Group
Source: Northeast Iowa Regional BOR,MLS#: 20255711
Tour with a local agent
Facts & features
Interior
Bedrooms & bathrooms
- Bedrooms: 2
- Bathrooms: 3
- Full bathrooms: 1
- 3/4 bathrooms: 2
Rooms
- Room types: 1st Floor Entry
Other
- Level: Upper
Other
- Level: Main
Other
- Level: Lower
Heating
- Electric, Oil, Solar
Cooling
- Ceiling Fan(s), Central Air
Appliances
- Included: Built-In Range, Dryer, Refrigerator, Washer
- Laundry: 2nd Floor
Features
- Ceiling Fan(s), Elevator
- Flooring: Hardwood
- Doors: French Doors, Paneled Doors
- Basement: Concrete,Interior Entry,Stone/Rock,Unfinished
- Has fireplace: No
- Fireplace features: None
Interior area
- Total interior livable area: 2,600 sqft
- Finished area below ground: 0
Property
Parking
- Parking features: None
Features
- Patio & porch: Deck, Patio
- Exterior features: Balcony, Garden
- Has view: Yes
- View description: Water
- Has water view: Yes
- Water view: Water
Lot
- Size: 2,613.6 Square Feet
- Dimensions: 20X120
Details
- Parcel number: 0829430002
- Zoning: none
- Special conditions: Standard
Construction
Type & style
- Home type: SingleFamily
- Property subtype: Single Family Residence
Materials
- Brick
- Roof: Membrane
Condition
- Year built: 1880
Utilities & green energy
- Sewer: Public Sewer
- Water: Public
Community & HOA
Community
- Features: Sidewalks
- Security: Smoke Detector(s)
Location
- Region: Lansing
Financial & listing details
- Price per square foot: $115/sqft
- Tax assessed value: $108,800
- Annual tax amount: $1,730
- Date on market: 11/24/2025
- Cumulative days on market: 44 days
- Road surface type: Gravel, Paved
Estimated market value
$286,800
$272,000 - $301,000
$1,478/mo
Price history
Price history
| Date | Event | Price |
|---|---|---|
| 11/24/2025 | Listed for sale | $299,9000%$115/sqft |
Source: | ||
| 9/21/2025 | Listing removed | $300,000$115/sqft |
Source: | ||
| 7/31/2025 | Price change | $300,000-6.3%$115/sqft |
Source: | ||
| 7/24/2025 | Price change | $320,000-1.5%$123/sqft |
Source: | ||
| 3/28/2025 | Listed for sale | $325,000+44.4%$125/sqft |
Source: | ||
Public tax history
Public tax history
Tax history is unavailable.BuyAbility℠ payment
Est. payment
$1,573/mo
Principal & interest
$1163
Property taxes
$305
Home insurance
$105
Climate risks
Neighborhood: 52151
Nearby schools
GreatSchools rating
- 8/10Lansing Middle SchoolGrades: 5-8Distance: 0.4 mi
- 9/10Kee High SchoolGrades: 9-12Distance: 0.4 mi
- 7/10New Albin Elementary SchoolGrades: PK-4Distance: 9.8 mi
Schools provided by the listing agent
- Elementary: Lansing
- Middle: Lansing
- High: Lansing
Source: Northeast Iowa Regional BOR. This data may not be complete. We recommend contacting the local school district to confirm school assignments for this home.
- Loading
- Loading
