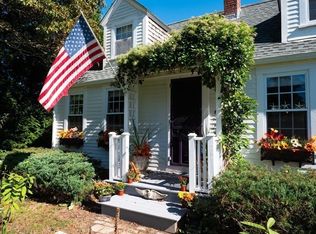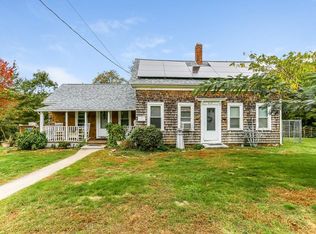Welcome to 197 Main Road, this ranch has been renovated and is waiting for a new buyer to love and enjoy for many years. The open concept between the kitchen and living room is perfect for modern living and entertaining, yes solid hardwood floors in all rooms make the first floor flow seamlessly. The brand new kitchen has more than enough counter space, subway tile backsplash and a nice size center island. Down the center hall are 3 sun filled bedrooms, all with a nice size closet and the brand new full bathroom. The lower level is an amazing bonus space that could be a second family room, kid zone or adult hangout. The lower level has direct access to the garage and a second door to the back yard. Main Road has great access to schools, beaches -Horseneck is 10 mins away, shopping in Dartmouth 10 mins away along with UMASS Dartmouth. NEW SEPTIC, NEW HEATING SYSTEM, SELLER HAS ORDERED A STOVE AND DISHWASHER.
This property is off market, which means it's not currently listed for sale or rent on Zillow. This may be different from what's available on other websites or public sources.



