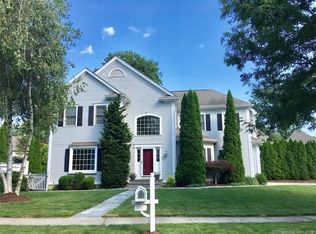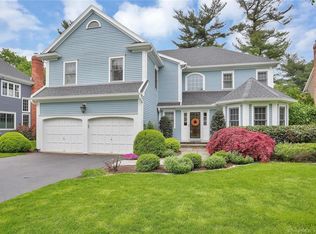Sold for $1,599,000 on 08/20/24
$1,599,000
197 Mailands Road, Fairfield, CT 06824
4beds
3,618sqft
Single Family Residence
Built in 2001
9,583.2 Square Feet Lot
$1,919,200 Zestimate®
$442/sqft
$7,954 Estimated rent
Home value
$1,919,200
$1.75M - $2.13M
$7,954/mo
Zestimate® history
Loading...
Owner options
Explore your selling options
What's special
Welcome to your dream home in the sought-after University area! This beautiful 4-bedroom Colonial is elegance & style set on a park-like .22-acre yard surrounded by mature plantings for ultimate privacy. Step inside to discover 3 levels of living, each exuding chic sophistication. The main floor welcomes you w/ a dramatic double entry, leading to a modern floor plan where the expanded, remodeled chef's eat-in kitchen steals the show. High-end appliances, Quartz countertops, & an oversized island make cooking a delight.The kitchen seamlessly flows into the family room & casual dining area that opens to the exterior patio-a perfect setting for entertaining or enjoying the outdoors. On this level, find a private office w/ a fireplace & French doors, offering a quiet workspace. Upstairs you will find 4 large & spacious bedrooms, including the expansive primary ensuite-the perfect blend of comfort & relaxation. The lower level features great additional living space, ideal for a recreation room, media room, or gym. Complete w/ a full bath & a large storage room, this space offers endless possibilities for enjoyment & functionality. Outside, the beauty continues w/ professional landscaping & a large blue stone patio, providing the perfect backdrop for outdoor gatherings or tranquil moments. Located in a desirable neighborhood, this home is a buyer's dream, close to the elementary school, parks, town amenities & train. This move-in ready home is the complete package not to be missed.
Zillow last checked: 8 hours ago
Listing updated: October 01, 2024 at 01:30am
Listed by:
Jackie Davis & Team At William Raveis Real Estate,
Jackie Davis 203-258-9912,
William Raveis Real Estate 203-255-6841
Bought with:
Shoshana Carter, RES.0793743
William Raveis Real Estate
Co-Buyer Agent: Tara Gleason
William Raveis Real Estate
Source: Smart MLS,MLS#: 24022522
Facts & features
Interior
Bedrooms & bathrooms
- Bedrooms: 4
- Bathrooms: 5
- Full bathrooms: 4
- 1/2 bathrooms: 1
Primary bedroom
- Features: Vaulted Ceiling(s), Bedroom Suite, Full Bath, Walk-In Closet(s), Wall/Wall Carpet
- Level: Upper
- Area: 420 Square Feet
- Dimensions: 21 x 20
Bedroom
- Features: Wall/Wall Carpet
- Level: Upper
- Area: 272 Square Feet
- Dimensions: 16 x 17
Bedroom
- Features: Wall/Wall Carpet
- Level: Upper
- Area: 182 Square Feet
- Dimensions: 14 x 13
Bedroom
- Features: Full Bath, Wall/Wall Carpet
- Level: Upper
- Area: 160 Square Feet
- Dimensions: 16 x 10
Dining room
- Features: Bay/Bow Window, Hardwood Floor
- Level: Main
- Area: 208 Square Feet
- Dimensions: 13 x 16
Dining room
- Features: Balcony/Deck, Built-in Features, French Doors, Hardwood Floor
- Level: Main
- Area: 165 Square Feet
- Dimensions: 15 x 11
Family room
- Features: Fireplace, Hardwood Floor
- Level: Main
Kitchen
- Features: Remodeled, Dining Area, Eating Space
- Level: Main
- Area: 522 Square Feet
- Dimensions: 18 x 29
Office
- Features: Built-in Features, Gas Log Fireplace, French Doors, Hardwood Floor
- Level: Main
- Area: 100 Square Feet
- Dimensions: 10 x 10
Rec play room
- Features: Full Bath, Wall/Wall Carpet
- Level: Lower
- Area: 625 Square Feet
- Dimensions: 25 x 25
Heating
- Forced Air, Natural Gas
Cooling
- Central Air
Appliances
- Included: Cooktop, Oven/Range, Microwave, Range Hood, Freezer, Subzero, Dishwasher, Disposal, Washer, Dryer, Water Heater
- Laundry: Upper Level, Mud Room
Features
- Wired for Data, Open Floorplan, Entrance Foyer
- Doors: French Doors
- Basement: Full,Heated,Storage Space,Partially Finished,Liveable Space
- Attic: Pull Down Stairs
- Number of fireplaces: 1
Interior area
- Total structure area: 3,618
- Total interior livable area: 3,618 sqft
- Finished area above ground: 2,933
- Finished area below ground: 685
Property
Parking
- Total spaces: 2
- Parking features: Attached, Garage Door Opener
- Attached garage spaces: 2
Features
- Patio & porch: Patio
- Exterior features: Rain Gutters, Lighting
- Waterfront features: Beach Access
Lot
- Size: 9,583 sqft
- Features: Subdivided, Level, Landscaped
Details
- Parcel number: 128724
- Zoning: Residential
- Other equipment: Generator
Construction
Type & style
- Home type: SingleFamily
- Architectural style: Colonial
- Property subtype: Single Family Residence
Materials
- Wood Siding
- Foundation: Concrete Perimeter
- Roof: Asphalt
Condition
- New construction: No
- Year built: 2001
Utilities & green energy
- Sewer: Public Sewer
- Water: Public
Community & neighborhood
Security
- Security features: Security System
Community
- Community features: Golf, Health Club, Library, Medical Facilities, Paddle Tennis, Playground, Shopping/Mall, Tennis Court(s)
Location
- Region: Fairfield
- Subdivision: University
Price history
| Date | Event | Price |
|---|---|---|
| 8/20/2024 | Sold | $1,599,000$442/sqft |
Source: | ||
| 6/26/2024 | Pending sale | $1,599,000$442/sqft |
Source: | ||
| 6/13/2024 | Listed for sale | $1,599,000+41.5%$442/sqft |
Source: | ||
| 1/6/2006 | Sold | $1,130,000+7.1%$312/sqft |
Source: | ||
| 8/24/2004 | Sold | $1,055,000+292.2%$292/sqft |
Source: | ||
Public tax history
| Year | Property taxes | Tax assessment |
|---|---|---|
| 2025 | $16,793 +1.8% | $591,500 |
| 2024 | $16,503 +1.4% | $591,500 |
| 2023 | $16,272 +1% | $591,500 |
Find assessor info on the county website
Neighborhood: 06824
Nearby schools
GreatSchools rating
- 9/10Osborn Hill SchoolGrades: K-5Distance: 0.7 mi
- 7/10Fairfield Woods Middle SchoolGrades: 6-8Distance: 1.4 mi
- 9/10Fairfield Ludlowe High SchoolGrades: 9-12Distance: 1.3 mi
Schools provided by the listing agent
- Elementary: Osborn Hill
- Middle: Fairfield Woods
- High: Fairfield Ludlowe
Source: Smart MLS. This data may not be complete. We recommend contacting the local school district to confirm school assignments for this home.

Get pre-qualified for a loan
At Zillow Home Loans, we can pre-qualify you in as little as 5 minutes with no impact to your credit score.An equal housing lender. NMLS #10287.
Sell for more on Zillow
Get a free Zillow Showcase℠ listing and you could sell for .
$1,919,200
2% more+ $38,384
With Zillow Showcase(estimated)
$1,957,584
