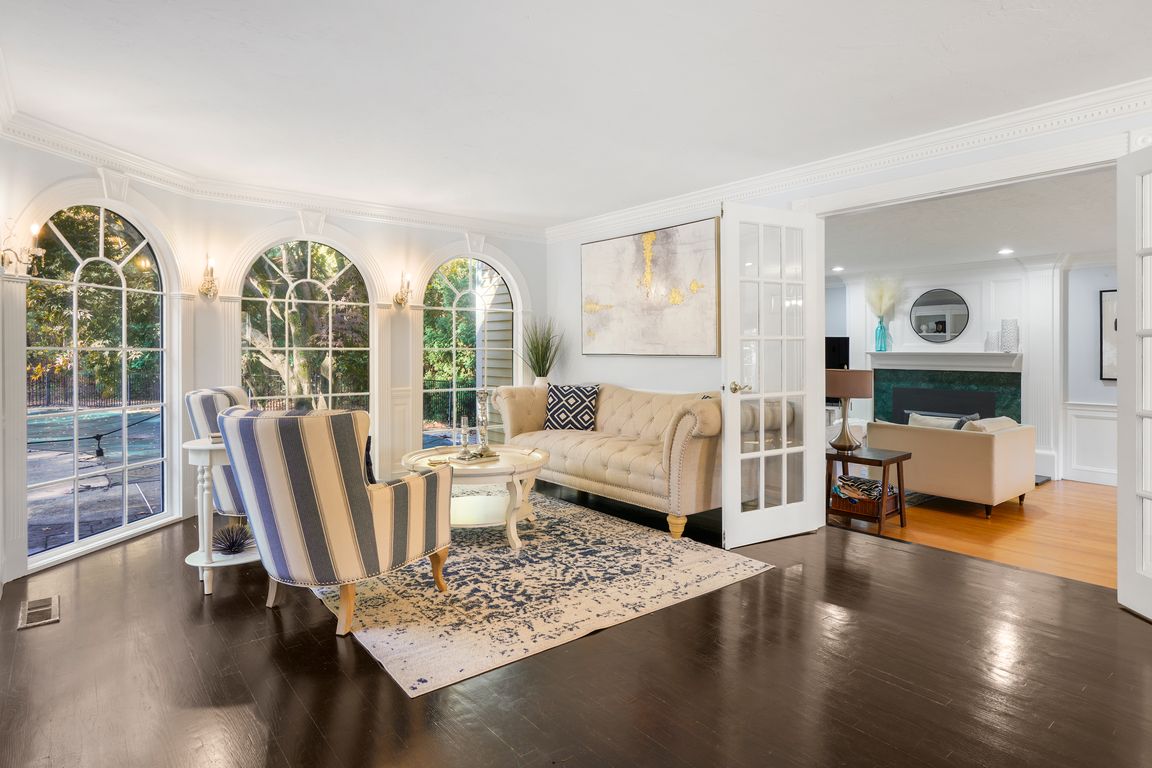
ActivePrice cut: $50K (11/20)
$1,200,000
4beds
4,229sqft
197 Liberty Hill Road, Bedford, NH 03110
4beds
4,229sqft
Single family residence
Built in 1978
2 Acres
2 Garage spaces
$284 price/sqft
What's special
Three more large bedroomsIn-ground poolHardwood floorsOpen and updated kitchenNew stone patioNew trex deckHalf basketball court
This beautifully maintained, custom home in the prestigious town of Bedford, built by locally famous Couture Builders, has everything you could want! Enter into the open and updated kitchen, with new top-of-the-line appliances and quartz countertops. Continue into two vast living rooms, where there's plentiful room for dining, relaxation and recreation. ...
- 34 days |
- 3,799 |
- 122 |
Source: PrimeMLS,MLS#: 5066950
Travel times
Living Room
Kitchen
Primary Bedroom
Zillow last checked: 8 hours ago
Listing updated: November 20, 2025 at 06:01am
Listed by:
Mitchell Zahn,
East Key Realty Cell:603-554-2051
Source: PrimeMLS,MLS#: 5066950
Facts & features
Interior
Bedrooms & bathrooms
- Bedrooms: 4
- Bathrooms: 3
- Full bathrooms: 2
- 3/4 bathrooms: 1
Heating
- Oil, Forced Air
Cooling
- Central Air
Appliances
- Included: Gas Cooktop, Dishwasher, Disposal, Dryer, Microwave, Double Oven, Wall Oven, Refrigerator, Washer, Water Heater
Features
- Bar, Ceiling Fan(s), Dining Area, Home Theater Wiring, Kitchen Island, Kitchen/Living, Living/Dining, Primary BR w/ BA, Natural Light, Walk-In Closet(s)
- Flooring: Carpet, Hardwood, Tile
- Windows: Blinds, Double Pane Windows
- Basement: Concrete Floor,Full,Insulated,Slab,Interior Stairs,Unfinished,Walkout,Interior Access,Interior Entry
- Has fireplace: Yes
- Fireplace features: Gas, Wood Burning, 3+ Fireplaces
Interior area
- Total structure area: 6,142
- Total interior livable area: 4,229 sqft
- Finished area above ground: 4,229
- Finished area below ground: 0
Video & virtual tour
Property
Parking
- Total spaces: 2
- Parking features: Circular Driveway, Paved, Direct Entry, Driveway, Garage, Parking Spaces 11 - 20, Electric Vehicle Charging Station(s)
- Garage spaces: 2
- Has uncovered spaces: Yes
Accessibility
- Accessibility features: 1st Floor 3/4 Bathroom, 1st Floor Hrd Surfce Flr, Paved Parking
Features
- Levels: Two
- Stories: 2
- Patio & porch: Patio, Porch
- Exterior features: Balcony, Basketball Court, Deck, Natural Shade
- Has private pool: Yes
- Pool features: In Ground
- Frontage length: Road frontage: 150
Lot
- Size: 2 Acres
- Features: Landscaped, Level, Wooded, Near Country Club, Near Golf Course, Near Paths, Near Shopping, Neighborhood, Near Public Transit, Near Hospital, Near School(s)
Details
- Parcel number: BEDDM26B38L3
- Zoning description: RA
Construction
Type & style
- Home type: SingleFamily
- Architectural style: Colonial
- Property subtype: Single Family Residence
Materials
- Fiberglss Batt Insulation, Cedar Exterior, Wood Siding
- Foundation: Concrete Slab
- Roof: Asphalt Shingle
Condition
- New construction: No
- Year built: 1978
Utilities & green energy
- Electric: 200+ Amp Service, Circuit Breakers
- Sewer: Leach Field, Private Sewer, Septic Tank
- Utilities for property: Cable Available, Phone Available, Underground Utilities, Fiber Optic Internt Avail
Community & HOA
Community
- Security: Smoke Detector(s)
Location
- Region: Bedford
Financial & listing details
- Price per square foot: $284/sqft
- Tax assessed value: $1,037,500
- Annual tax amount: $16,366
- Date on market: 10/23/2025
- Road surface type: Paved