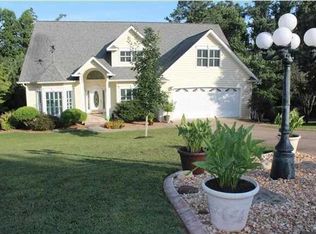Sold for $660,000
$660,000
197 Lakehaven Cir, Decatur, TN 37322
3beds
2,268sqft
Single Family Residence
Built in 1997
0.76 Acres Lot
$655,300 Zestimate®
$291/sqft
$2,554 Estimated rent
Home value
$655,300
Estimated sales range
Not available
$2,554/mo
Zestimate® history
Loading...
Owner options
Explore your selling options
What's special
Welcome to this stunning 3-bedroom, 3.5-bathroom home situated on the beautiful Hiwassee River, offering serene water views and an abundance of space for both relaxation and entertaining. This charming home features gleaming hardwood floors throughout most of the living areas, creating an inviting atmosphere. The large kitchen is perfect for culinary enthusiasts, and the cozy living room includes a fireplace for added warmth and ambiance.
The spacious master bedroom boasts a walk-in closet and a luxurious en-suite bathroom with a double vanity, a walk-in shower, and a jetted tub—perfect for unwinding after a long day. Each additional bedroom offers ample space and comfort. The laundry room adds convenience to daily living.
Outside, the property continues to impress with its beautiful landscaping, a 16x24 detached workshop for your hobbies or storage needs, and a peaceful gazebo—ideal for enjoying the outdoors. The back deck is equipped with a retractable awning, providing a shaded spot for relaxing while taking in the scenic surroundings.
The full, unfinished basement provides plenty of room for additional storage or can be transformed into the perfect hobby space. Whether you're looking to create your dream home or simply enjoy the tranquility of riverfront living, this property is a must-see!
Zillow last checked: 8 hours ago
Listing updated: June 04, 2025 at 10:51am
Listed by:
Becky Wattenbarger 423-295-4904,
Crye-Leike REALTORS® - Athens
Bought with:
Darren Miller, 332611
eXp Realty, LLC
Source: East Tennessee Realtors,MLS#: 1289094
Facts & features
Interior
Bedrooms & bathrooms
- Bedrooms: 3
- Bathrooms: 4
- Full bathrooms: 3
- 1/2 bathrooms: 1
Heating
- Central, Propane
Cooling
- Central Air, Ceiling Fan(s)
Appliances
- Included: Dishwasher, Dryer, Microwave, Range, Refrigerator, Washer
Features
- Walk-In Closet(s), Kitchen Island, Pantry
- Flooring: Carpet, Hardwood, Tile
- Windows: Wood Frames
- Basement: Walk-Out Access,Partially Finished
- Number of fireplaces: 1
- Fireplace features: Gas Log
Interior area
- Total structure area: 2,268
- Total interior livable area: 2,268 sqft
Property
Parking
- Total spaces: 4
- Parking features: Garage Door Opener, Attached
- Attached garage spaces: 4
Features
- Waterfront features: River
- Frontage type: Lakefront
Lot
- Size: 0.76 Acres
- Dimensions: 142 x 231.86IRR
- Features: Rolling Slope
Details
- Additional structures: Greenhouse, Gazebo, Workshop
- Parcel number: 078C A 044.00
Construction
Type & style
- Home type: SingleFamily
- Architectural style: Contemporary,Traditional
- Property subtype: Single Family Residence
Materials
- Fiber Cement, Stone, Frame
Condition
- Year built: 1997
Utilities & green energy
- Sewer: Septic Tank
- Water: Public
Community & neighborhood
Security
- Security features: Smoke Detector(s)
Location
- Region: Decatur
- Subdivision: Lakehaven Estates
Price history
| Date | Event | Price |
|---|---|---|
| 5/14/2025 | Sold | $660,000-5.6%$291/sqft |
Source: | ||
| 4/2/2025 | Pending sale | $699,000$308/sqft |
Source: | ||
| 2/6/2025 | Listed for sale | $699,000$308/sqft |
Source: | ||
Public tax history
| Year | Property taxes | Tax assessment |
|---|---|---|
| 2024 | $1,906 | $112,875 |
| 2023 | $1,906 | $112,875 |
| 2022 | $1,906 | $112,875 |
Find assessor info on the county website
Neighborhood: 37322
Nearby schools
GreatSchools rating
- 5/10Meigs South Elementary SchoolGrades: PK-5Distance: 3.9 mi
- 6/10Meigs Middle SchoolGrades: 6-8Distance: 11.8 mi
- 6/10Meigs County High SchoolGrades: 9-12Distance: 11.3 mi
Schools provided by the listing agent
- Elementary: Meigs South
- Middle: Meigs
- High: Meigs County
Source: East Tennessee Realtors. This data may not be complete. We recommend contacting the local school district to confirm school assignments for this home.

Get pre-qualified for a loan
At Zillow Home Loans, we can pre-qualify you in as little as 5 minutes with no impact to your credit score.An equal housing lender. NMLS #10287.
