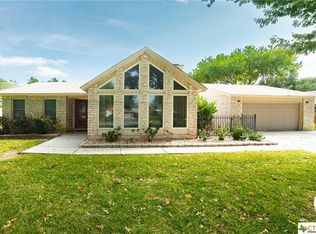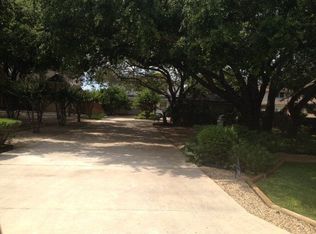Closed
Price Unknown
197 Lake Ridge Dr, Seguin, TX 78155
3beds
1,835sqft
Single Family Residence
Built in 1983
0.46 Acres Lot
$478,300 Zestimate®
$--/sqft
$2,641 Estimated rent
Home value
$478,300
$445,000 - $517,000
$2,641/mo
Zestimate® history
Loading...
Owner options
Explore your selling options
What's special
The private neighborhood boat ramp is just up the street~ enjoy fun in the sun on wonderful Lake McQueeney!
This lovely home has been thoughtfully updated, blending modern flair with comfort. The heart of the home features a spacious kitchen and dining area with expansive windows that bathe the space in natural light, perfect for entertaining or quiet evenings at home. The primary bedroom provides a tranquil retreat, promising restful nights with its serene ambiance and tasteful decor. Beautiful white oak like luxury plank flooring throughout the home, with tile in the bathrooms, no carpet to clean!
Outside, the allure continues with a private pool, promising endless fun and relaxation under the shade trees. You can also relax, pest free, in the cozy screened porch.
The property is located in a vibrant neighborhood that offers the charm of small-town living while being close to engaging attractions like local eateries, boutiques, and cultural landmarks, enveloping you in the best of both worlds. Drive a few minutes east to downtown Seguin and enjoy one of the highest rated BBQ joints in Texas. Drive a few minutes west and discover all that New Braunfels and Gruene have to offer. Easy access to Hwy 46 and IH-10. GVEC upgraded home to 400 Amp Service, including 2 separate 50 Amp outlets to charge EVs, and another 50 Amp outlet in the garage for hobbyists. Other items of note: 22 SEER HVAC in 2017, New Energy Efficient Triple Pane Pella windows, sliding doors, and exterior doors in 2017. 12 inches of blown cellulose in attic. Water softener, (tankless hot water heater with hot water loop in attic for instant hot water), Reverse Osmosis system for refrigerator. Pool is controlled by app on phone, Hayward Omni Logic, electric valves, lighting, laminar fountains, and pump controls. Mini split AC in the garage, bump out in garage for workbench or work out space, etc.
Zillow last checked: 8 hours ago
Listing updated: April 26, 2025 at 08:57am
Listed by:
Penny Billeaudeaux (210)639-7048,
Penny B Properties
Bought with:
Kendra Wray, TREC #0491455
Keller Williams Heritage
Source: Central Texas MLS,MLS#: 573861 Originating MLS: Four Rivers Association of REALTORS
Originating MLS: Four Rivers Association of REALTORS
Facts & features
Interior
Bedrooms & bathrooms
- Bedrooms: 3
- Bathrooms: 2
- Full bathrooms: 2
Primary bedroom
- Level: Lower
- Dimensions: 16x16
Bedroom 2
- Level: Lower
- Dimensions: 12x11
Bedroom 3
- Level: Lower
- Dimensions: 12x11
Primary bathroom
- Level: Lower
- Dimensions: 12x8
Dining room
- Level: Lower
- Dimensions: 12x13
Kitchen
- Level: Lower
- Dimensions: 12x21
Living room
- Level: Lower
- Dimensions: 19x18
Heating
- Electric
Cooling
- Central Air, 1 Unit
Appliances
- Included: Dishwasher, Gas Cooktop, Gas Water Heater, Oven, Plumbed For Ice Maker, Built-In Oven, Cooktop
- Laundry: Washer Hookup, Electric Dryer Hookup, Laundry in Utility Room, Laundry Room
Features
- All Bedrooms Down, Ceiling Fan(s), Dining Area, Separate/Formal Dining Room, Entrance Foyer, Primary Downstairs, MultipleDining Areas, Main Level Primary, Pantry, Walk-In Closet(s), Breakfast Bar, Eat-in Kitchen, Solid Surface Counters
- Flooring: Vinyl
- Attic: Access Only
- Number of fireplaces: 1
- Fireplace features: Living Room
Interior area
- Total interior livable area: 1,835 sqft
Property
Parking
- Total spaces: 2
- Parking features: Garage
- Garage spaces: 2
Features
- Levels: One
- Stories: 1
- Patio & porch: Covered, Porch, Screened
- Exterior features: Enclosed Porch, Porch
- Has private pool: Yes
- Pool features: Gas Heat, Outdoor Pool, Private
- Fencing: Back Yard
- Has view: Yes
- View description: Lake, Water
- Has water view: Yes
- Water view: Lake,Water
- Waterfront features: Boat Ramp/Lift Access
- Body of water: Lake McQueeney,Water Access
Lot
- Size: 0.46 Acres
Details
- Parcel number: 30133
Construction
Type & style
- Home type: SingleFamily
- Architectural style: Contemporary/Modern
- Property subtype: Single Family Residence
Materials
- Brick Veneer, Masonry, Vertical Siding
- Foundation: Slab
- Roof: Composition,Shingle
Condition
- Resale
- Year built: 1983
Utilities & green energy
- Sewer: Septic Tank
- Water: Private, See Remarks
- Utilities for property: None
Community & neighborhood
Community
- Community features: Boat Facilities
Location
- Region: Seguin
- Subdivision: Lake Ridge
HOA & financial
HOA
- Has HOA: Yes
- Association name: Lake Ridge HOA
Other
Other facts
- Listing agreement: Exclusive Right To Sell
- Listing terms: Cash,Conventional,FHA,VA Loan
- Road surface type: Paved
Price history
| Date | Event | Price |
|---|---|---|
| 4/24/2025 | Sold | -- |
Source: | ||
| 4/12/2025 | Pending sale | $475,000$259/sqft |
Source: | ||
| 4/2/2025 | Contingent | $475,000$259/sqft |
Source: | ||
| 3/28/2025 | Listed for sale | $475,000+107%$259/sqft |
Source: | ||
| 3/6/2017 | Sold | -- |
Source: | ||
Public tax history
| Year | Property taxes | Tax assessment |
|---|---|---|
| 2025 | -- | $264,617 -25.1% |
| 2024 | -- | $353,406 +10% |
| 2023 | $3,096 -16.3% | $321,278 +10% |
Find assessor info on the county website
Neighborhood: 78155
Nearby schools
GreatSchools rating
- 5/10Mcqueeney Elementary SchoolGrades: K-5Distance: 1 mi
- 3/10Briesemeister Middle SchoolGrades: 6-8Distance: 3 mi
- 3/10Seguin High SchoolGrades: 9-12Distance: 5.2 mi
Schools provided by the listing agent
- District: Seguin ISD
Source: Central Texas MLS. This data may not be complete. We recommend contacting the local school district to confirm school assignments for this home.
Get a cash offer in 3 minutes
Find out how much your home could sell for in as little as 3 minutes with a no-obligation cash offer.
Estimated market value$478,300
Get a cash offer in 3 minutes
Find out how much your home could sell for in as little as 3 minutes with a no-obligation cash offer.
Estimated market value
$478,300

