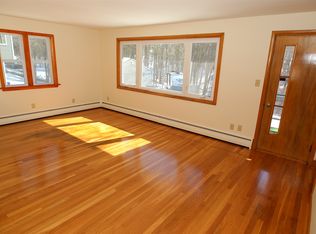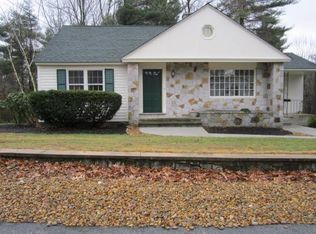Closed
Listed by:
Nikki Kalantzis,
Realty One Group Next Level 603-262-3500
Bought with: RE/MAX Synergy
$625,000
197 Kennard Road, Manchester, NH 03104
4beds
2,080sqft
Ranch
Built in 1994
0.49 Acres Lot
$632,100 Zestimate®
$300/sqft
$2,959 Estimated rent
Home value
$632,100
$582,000 - $689,000
$2,959/mo
Zestimate® history
Loading...
Owner options
Explore your selling options
What's special
**OFFER DEADLINE 3-31-2025 AT NOON! This impeccably maintained 4-bedroom, 2-bathroom raised ranch is nestled in the highly sought-after NORTH Manchester area. Enjoy the perfect balance of comfort and style with a spacious 3 CAR GARAGE and a beautiful SUNROOM, offering a serene space to unwind. One of the bathrooms has been newly added to the FINISHED WALKOUT BASEMENT, providing modern amenities and extra convenience. Step inside to find thoughtfully designed spaces, including a bedroom with an eye-catching accent wall and elegant tray ceilings, adding sophistication to the home. The thoughtful updates continue with DUAL LAUNDRY HOOKUPS—one conveniently located on the main level and the other in the basement. With a natural gas conversion already complete, you'll appreciate the energy efficiency and added value this home offers. Bonus points for Mcyintire Ski Area pretty much being in your back yard! This ranch is one of MANCHESTER'S BEST KEPT SECRETS and is the perfect combination of quiet living and proximity to local amenities. Don’t miss your chance to own this gem! Showings start immediately followed by an Open House this Satuday the 29th from 12-2pm.
Zillow last checked: 8 hours ago
Listing updated: May 07, 2025 at 06:42am
Listed by:
Nikki Kalantzis,
Realty One Group Next Level 603-262-3500
Bought with:
Ryan Labore
RE/MAX Synergy
Source: PrimeMLS,MLS#: 5033719
Facts & features
Interior
Bedrooms & bathrooms
- Bedrooms: 4
- Bathrooms: 2
- Full bathrooms: 1
- 3/4 bathrooms: 1
Heating
- Natural Gas, Hot Water
Cooling
- None
Appliances
- Included: Dishwasher, Microwave, Electric Range, Refrigerator
- Laundry: 1st Floor Laundry, In Basement
Features
- Ceiling Fan(s), Wet Bar
- Flooring: Carpet, Hardwood, Laminate, Tile
- Windows: Blinds
- Basement: Finished,Full,Walk-Out Access
Interior area
- Total structure area: 2,080
- Total interior livable area: 2,080 sqft
- Finished area above ground: 1,040
- Finished area below ground: 1,040
Property
Parking
- Total spaces: 3
- Parking features: Paved
- Garage spaces: 3
Features
- Levels: One
- Stories: 1
- Patio & porch: Enclosed Porch
- Exterior features: Deck
Lot
- Size: 0.49 Acres
- Features: City Lot, Wooded, Near Skiing
Details
- Parcel number: MNCHM0589B000L0018A
- Zoning description: residential
Construction
Type & style
- Home type: SingleFamily
- Architectural style: Raised Ranch
- Property subtype: Ranch
Materials
- Wood Frame
- Foundation: Concrete
- Roof: Shingle
Condition
- New construction: No
- Year built: 1994
Utilities & green energy
- Electric: Circuit Breakers
- Sewer: Public Sewer
- Utilities for property: Cable
Community & neighborhood
Location
- Region: Manchester
Price history
| Date | Event | Price |
|---|---|---|
| 5/7/2025 | Sold | $625,000+10.6%$300/sqft |
Source: | ||
| 3/27/2025 | Listed for sale | $565,000+82.3%$272/sqft |
Source: | ||
| 10/17/2019 | Sold | $310,000-3.1%$149/sqft |
Source: | ||
| 8/30/2019 | Listed for sale | $319,900+184.4%$154/sqft |
Source: Coldwell Banker RB/Bedford #4773848 Report a problem | ||
| 7/16/1998 | Sold | $112,500$54/sqft |
Source: Public Record Report a problem | ||
Public tax history
| Year | Property taxes | Tax assessment |
|---|---|---|
| 2024 | $6,972 +3.8% | $356,100 |
| 2023 | $6,716 +3.4% | $356,100 |
| 2022 | $6,495 +3.2% | $356,100 |
Find assessor info on the county website
Neighborhood: Straw/Smyth
Nearby schools
GreatSchools rating
- 6/10Smyth Road SchoolGrades: PK-5Distance: 0.3 mi
- 4/10Hillside Middle SchoolGrades: 6-8Distance: 0.7 mi
- 3/10Manchester Central High SchoolGrades: 9-12Distance: 1.3 mi
Schools provided by the listing agent
- District: Manchester School District
Source: PrimeMLS. This data may not be complete. We recommend contacting the local school district to confirm school assignments for this home.

Get pre-qualified for a loan
At Zillow Home Loans, we can pre-qualify you in as little as 5 minutes with no impact to your credit score.An equal housing lender. NMLS #10287.
Sell for more on Zillow
Get a free Zillow Showcase℠ listing and you could sell for .
$632,100
2% more+ $12,642
With Zillow Showcase(estimated)
$644,742
