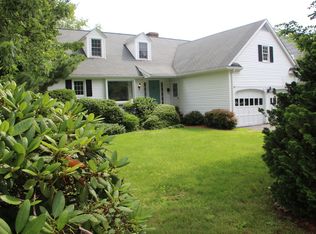SELLERS ARE ASKING FOR BEST & FINAL BY MONDAY, 8/29 @ 5PM. Who says you cant have it all? Vintage charm, traditional style, expansion possibilities and updates galore in this central beach area Colonial. With nearly a quarter acre flat, corner lot and 3,200 square feet, this is a great home and property for any buyer! The flexible floorplan allows for a potential fifth bedroom on the main level with a full bath, which is currently being utilized as an office/flex space. The spacious living room is sun filled and leads to the dining room and den/sunroom. The first floor is completed by a freshly painted white kitchen with subway backsplash, new stainless appliances and laundry room. There are four additional bedrooms on the upper level, including a spacious primary suite with office/sitting area and large en suite bathroom, three additional well sized bedrooms with a full bath. The attic spans the entire home and is walk-up and unfinished, which could add significant square footage to the finished space if desired. Add in the finished lower level to top it all off! Attractive curb appeal with a full slate roof! This home can be four levels of finished space if needed, or kept just the same as it is. The location of the home, surrounded by $2+M homes and much new construction, is a short walk to the beach, schools and downtown/train. NEW FLOOD QUOTE IS $1495/YEAR, NO DAMAGE OR WATER IN SANDY. SELLERS ARE ASKING FOR BEST & FINAL BY MONDAY, 8/29 @ 5PM. NEW FLOOD QUOTE IS $1495/YEAR, NO DAMAGE OR WATER IN SANDY. Upgrades: entire interior painted 7/22, exterior painted 7/22, freshly painted kitchen cabinetry 7/22, installed white subway tile backsplash, replaced numerous hardware throughout the house, bathrooms and kitchen, painted garage walls and flooring, 7/22, painted entire unfinished basement area, 7/22, installed new carpeting in sunroom/flex space and entire primary bedroom, installed new privacy fencing, 7/22, professionally landscaped, 7/22, replaced numerous lighting fixtures and outlet covers/switch plates, new kitchen appliances installed, 8/22. NEW FLOOD QUOTE IS $1495/YEAR, NO DAMAGE OR WATER IN SANDY. Flood insurance currently $911/year. Flood Zone AE-11+1 to the top of the first floor.
This property is off market, which means it's not currently listed for sale or rent on Zillow. This may be different from what's available on other websites or public sources.
