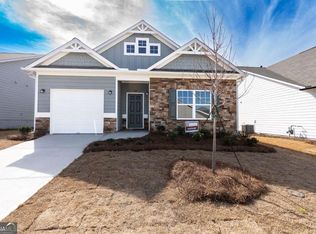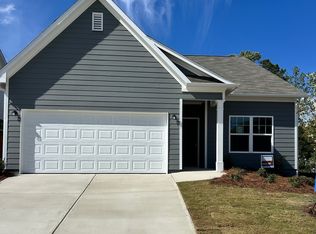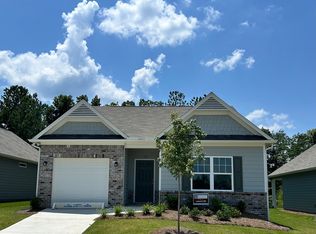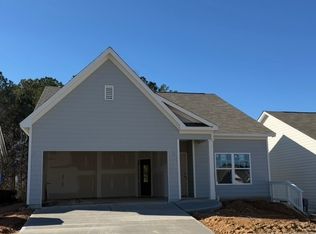Closed
$309,900
197 Hydrangea Ct, Dallas, GA 30132
2beds
--sqft
Single Family Residence
Built in 2024
4,791.6 Square Feet Lot
$312,900 Zestimate®
$--/sqft
$-- Estimated rent
Home value
$312,900
$282,000 - $347,000
Not available
Zestimate® history
Loading...
Owner options
Explore your selling options
What's special
Welcome home to the Morgan plan in Villages at Cedar Hill your 55+ Active Adult community. The cottage style exterior is light and bright with a lovely stone accent. Your new home boasts 2 bedrooms with an ample Primary Suite, with dual windows to catch the natural light. The Primary Bathroom features a 5-foot shower with a very low step in to accommodate ease of use along with a cultured marble dual vanity (raised height), and 2 closets!! A separate commode room for privacy with a raised & elongated toilet. A Huge Walk in Primary closet with a connecting passage to the Laundry Room. Very user-friendly plan that also boasts an Open Concept Living Room and Dining / Kitchen. The open area has 4 windows for all the natural light throughout the day. LEDCOs bring ample lighting for evenings. Day or evening enjoy nature from the back patio. The Kitchen has a designated pantry, Granite countertops, Stainless Appliances, White Painted Cabinets and a Huge Single Bowl Sink. The Guest Bedroom and Bathroom feature a raised, cultured marble vanity along with a tub/shower combo. Flooring is a Luxury Vinyl Plank that looks amazing and is easy care. The back yard view is wooded area off the Patio. You will enjoy easy maintenance with lawncare, and exterior maintenance built into your monthly HOA. Also, the home boasts concrete siding and energy efficient windows. A beautiful home in a beautiful community Co make it yours today! This home is Ready Now. Please do come and take a tour. Price reduction and any incentives are with preferred lender. Please inquire with onsite agent. Please inquire with onsite agent regarding closing costs.
Zillow last checked: 8 hours ago
Listing updated: November 18, 2025 at 08:22am
Listed by:
Denise Coats 404-673-2797,
Piedmont Residential Realty
Bought with:
Gregory Goad, 373106
Orion Realty Group
Source: GAMLS,MLS#: 10440747
Facts & features
Interior
Bedrooms & bathrooms
- Bedrooms: 2
- Bathrooms: 2
- Full bathrooms: 2
- Main level bathrooms: 2
- Main level bedrooms: 2
Kitchen
- Features: Breakfast Area, Kitchen Island, Pantry
Heating
- Zoned
Cooling
- Central Air, Zoned
Appliances
- Included: Dishwasher, Gas Water Heater
- Laundry: Common Area
Features
- Master On Main Level, Tray Ceiling(s), Walk-In Closet(s)
- Flooring: Carpet, Other
- Windows: Double Pane Windows
- Basement: None
- Has fireplace: No
- Common walls with other units/homes: No Common Walls
Interior area
- Total structure area: 0
- Finished area above ground: 0
- Finished area below ground: 0
Property
Parking
- Parking features: Garage
- Has garage: Yes
Accessibility
- Accessibility features: Accessible Entrance
Features
- Levels: One
- Stories: 1
- Patio & porch: Patio
- Body of water: None
Lot
- Size: 4,791 sqft
- Features: None
Details
- Parcel number: 91329
Construction
Type & style
- Home type: SingleFamily
- Architectural style: Bungalow/Cottage,Craftsman
- Property subtype: Single Family Residence
Materials
- Concrete
- Foundation: Slab
- Roof: Composition
Condition
- New Construction
- New construction: Yes
- Year built: 2024
Details
- Warranty included: Yes
Utilities & green energy
- Sewer: Public Sewer
- Water: Public
- Utilities for property: Cable Available, Electricity Available, Natural Gas Available, Phone Available, Sewer Available, Underground Utilities, Water Available
Green energy
- Energy efficient items: Insulation
Community & neighborhood
Security
- Security features: Carbon Monoxide Detector(s), Smoke Detector(s)
Community
- Community features: None, Retirement Community
Senior living
- Senior community: Yes
Location
- Region: Dallas
- Subdivision: Villages at Cedar Hill
HOA & financial
HOA
- Has HOA: Yes
- HOA fee: $2,280 annually
- Services included: Maintenance Structure, Maintenance Grounds
Other
Other facts
- Listing agreement: Exclusive Right To Sell
Price history
| Date | Event | Price |
|---|---|---|
| 5/8/2025 | Sold | $309,900 |
Source: | ||
| 4/17/2025 | Listed for sale | $309,900 |
Source: | ||
| 4/15/2025 | Pending sale | $309,900 |
Source: | ||
| 4/7/2025 | Price change | $309,900-1% |
Source: | ||
| 3/26/2025 | Price change | $312,900-1.9% |
Source: | ||
Public tax history
| Year | Property taxes | Tax assessment |
|---|---|---|
| 2025 | $3,104 +385.8% | $124,788 +345.7% |
| 2024 | $639 | $28,000 |
Find assessor info on the county website
Neighborhood: 30132
Nearby schools
GreatSchools rating
- 6/10Floyd L. Shelton Elementary School At CrossroadGrades: PK-5Distance: 0.5 mi
- 7/10Sammy Mcclure Sr. Middle SchoolGrades: 6-8Distance: 3.6 mi
- 7/10North Paulding High SchoolGrades: 9-12Distance: 3.7 mi
Schools provided by the listing agent
- Elementary: Floyd L Shelton
- Middle: McClure
- High: North Paulding
Source: GAMLS. This data may not be complete. We recommend contacting the local school district to confirm school assignments for this home.
Get a cash offer in 3 minutes
Find out how much your home could sell for in as little as 3 minutes with a no-obligation cash offer.
Estimated market value
$312,900
Get a cash offer in 3 minutes
Find out how much your home could sell for in as little as 3 minutes with a no-obligation cash offer.
Estimated market value
$312,900



