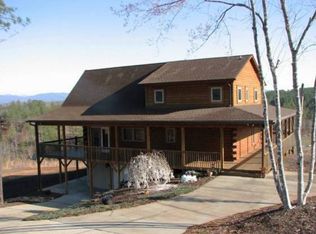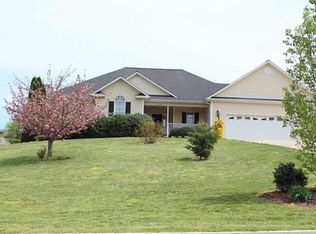Beautiful, like-new home just outside of the city limits of Rutherfordton in Hunters Trace Subdivision that features many recent updates. The interior of this home features a split bedroom floor plan with three bedrooms, two full bathrooms with granite countertops, tray ceiling in the master bedroom, vaulted ceiling in the living room, beautiful gas log fireplace with new gas logs, a large kitchen with an abundance of oak cabinets, refinished hardwood floors, tile flooring, and new vinyl flooring. The exterior of this home will provide the new owner with low maintenance as it has vinyl siding with stone accents accompanied by beautiful landscaping. There is a patio space and deck on the back of the home and a spacious front porch to set this home apart from the rest. There is a storage building that conveys with the property and a full house generator with its own propane tank. Enjoy the convenience of restaurants, schools, and shopping as well as the ease of travel to the Tryon International Equestrian Center, Asheville, Charlotte, and Greenville.
This property is off market, which means it's not currently listed for sale or rent on Zillow. This may be different from what's available on other websites or public sources.

