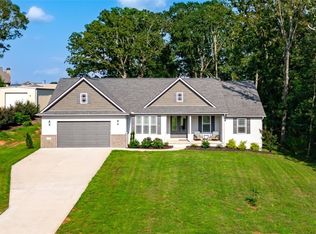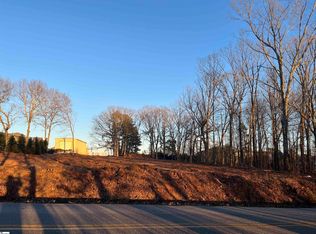Sold for $690,000
$690,000
197 Hub Dr, Anderson, SC 29621
4beds
3,922sqft
Single Family Residence
Built in 2002
1.1 Acres Lot
$722,000 Zestimate®
$176/sqft
$3,133 Estimated rent
Home value
$722,000
$686,000 - $758,000
$3,133/mo
Zestimate® history
Loading...
Owner options
Explore your selling options
What's special
PRICE IMPROVEMENT! Owners Motivated and Accepting All Offers. Discover this exceptional 4-bedroom, 4.5-bathroom home set on a spacious 1.10-acre lot just off Hwy. 81. This property combines the convenience of nearby shopping centers, hospital, doctors offices and schools with the privacy of a serene location away from the main road. The exterior of the house is a striking mix of brick and rock, showcasing attention to detail and craftsmanship. Inside, you'll find a laundry room with a sink, a beautifully textured tile in the eat-in kitchen, and a master suite with a remarkable 17x14 closet, complete with built-in ironing and shelving. Upstairs, there's an office space with built-in wall shelving and a large recreation room for endless entertainment possibilities, this is inclusive of three additional bedrooms, one that can serve as a full guest suite that includes a full bathroom. The dining room impresses with a wet bar and large enough for additional seating. Modern conveniences include a central vacuum system and integrated staircase lighting. Plus, the recreation room offers the option to negotiate a sauna for added luxury. In rear of the property there is a steel building with 1200 sq. ft. of a spacious workshop area with a bathroom and powered loading-dock size door. There is an additional storage building next to the steel workshop building. This home is a rare find for Anderson County, combining thoughtful design, exceptional features, and a prime location. Don't miss out on the opportunity to make it yours. Schedule a viewing today and experience luxury living at its best.
Zillow last checked: 8 hours ago
Listing updated: October 09, 2024 at 06:52am
Listed by:
Lenny Gaines 864-556-3731,
NextHome Lenny Gaines & Co.
Bought with:
Kay Miller, 69101
Clardy Real Estate - Lake Keowee
Source: WUMLS,MLS#: 20266431 Originating MLS: Western Upstate Association of Realtors
Originating MLS: Western Upstate Association of Realtors
Facts & features
Interior
Bedrooms & bathrooms
- Bedrooms: 4
- Bathrooms: 5
- Full bathrooms: 4
- 1/2 bathrooms: 1
- Main level bathrooms: 1
- Main level bedrooms: 1
Primary bedroom
- Level: Main
- Dimensions: 16x12
Bedroom 2
- Level: Upper
- Dimensions: 14x12
Bedroom 3
- Level: Upper
- Dimensions: 14x12
Bedroom 4
- Level: Upper
- Dimensions: 12x11
Breakfast room nook
- Level: Main
- Dimensions: 10x13
Dining room
- Level: Main
- Dimensions: 26x15
Garage
- Level: Main
- Dimensions: 26x25
Kitchen
- Level: Main
- Dimensions: 15x12
Living room
- Level: Main
- Dimensions: 15x18
Office
- Level: Upper
- Dimensions: 4x33
Recreation
- Level: Upper
- Dimensions: 22x25
Heating
- Central, Electric, Forced Air
Cooling
- Central Air, Forced Air
Appliances
- Included: Built-In Oven, Convection Oven, Dishwasher, Electric Water Heater, Gas Cooktop, Disposal, Gas Oven, Gas Range, Microwave, Refrigerator
- Laundry: Electric Dryer Hookup, Sink
Features
- Wet Bar, Bookcases, Bathtub, Tray Ceiling(s), Ceiling Fan(s), Cathedral Ceiling(s), Central Vacuum, Dressing Area, Dual Sinks, Fireplace, Granite Counters, Garden Tub/Roman Tub, Jetted Tub, Bath in Primary Bedroom, Main Level Primary, Other, Pull Down Attic Stairs, Smooth Ceilings, Sauna, Separate Shower, Cable TV
- Flooring: Carpet, Hardwood, Tile
- Doors: Storm Door(s)
- Windows: Blinds, Storm Window(s), Tilt-In Windows
- Basement: None,Crawl Space
- Has fireplace: Yes
- Fireplace features: Gas Log
Interior area
- Total structure area: 3,922
- Total interior livable area: 3,922 sqft
- Finished area above ground: 3,922
- Finished area below ground: 0
Property
Parking
- Total spaces: 2
- Parking features: Attached Carport, Driveway
- Garage spaces: 2
- Has carport: Yes
Accessibility
- Accessibility features: Low Threshold Shower
Features
- Levels: Two
- Stories: 2
- Patio & porch: Front Porch, Patio
- Exterior features: Fence, Porch, Patio, Storm Windows/Doors
- Fencing: Yard Fenced
- Waterfront features: None
Lot
- Size: 1.10 Acres
- Features: Level, Not In Subdivision, Outside City Limits, Trees
Details
- Parcel number: 1450703009000
Construction
Type & style
- Home type: SingleFamily
- Architectural style: Contemporary,Traditional
- Property subtype: Single Family Residence
Materials
- Brick, Stone
- Foundation: Crawlspace
- Roof: Architectural,Shingle
Condition
- Year built: 2002
Utilities & green energy
- Sewer: Septic Tank
- Water: Public
- Utilities for property: Electricity Available, Septic Available, Water Available, Cable Available
Community & neighborhood
Security
- Security features: Security System Owned, Smoke Detector(s)
Location
- Region: Anderson
HOA & financial
HOA
- Has HOA: No
- Services included: None
Other
Other facts
- Listing agreement: Exclusive Right To Sell
Price history
| Date | Event | Price |
|---|---|---|
| 2/16/2024 | Sold | $690,000-4.8%$176/sqft |
Source: | ||
| 1/24/2024 | Pending sale | $725,000$185/sqft |
Source: | ||
| 1/14/2024 | Contingent | $725,000$185/sqft |
Source: | ||
| 11/27/2023 | Listed for sale | $725,000$185/sqft |
Source: | ||
| 11/21/2023 | Pending sale | $725,000$185/sqft |
Source: | ||
Public tax history
| Year | Property taxes | Tax assessment |
|---|---|---|
| 2024 | -- | $24,900 -33.3% |
| 2023 | $12,030 +111.8% | $37,350 +89.5% |
| 2022 | $5,680 +10.3% | $19,710 +24.4% |
Find assessor info on the county website
Neighborhood: 29621
Nearby schools
GreatSchools rating
- 10/10North Pointe Elementary School Of ChoiceGrades: PK-5Distance: 0.5 mi
- 7/10Mccants Middle SchoolGrades: 6-8Distance: 4 mi
- 8/10T. L. Hanna High SchoolGrades: 9-12Distance: 1.4 mi
Schools provided by the listing agent
- Elementary: North Pointe Elementary
- Middle: Glenview Middle
- High: Tl Hanna High
Source: WUMLS. This data may not be complete. We recommend contacting the local school district to confirm school assignments for this home.
Get a cash offer in 3 minutes
Find out how much your home could sell for in as little as 3 minutes with a no-obligation cash offer.
Estimated market value$722,000
Get a cash offer in 3 minutes
Find out how much your home could sell for in as little as 3 minutes with a no-obligation cash offer.
Estimated market value
$722,000

