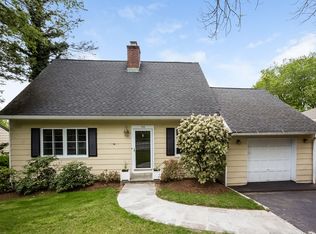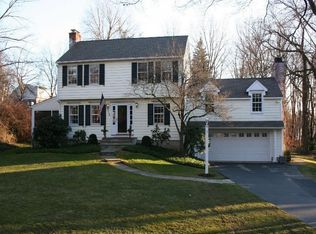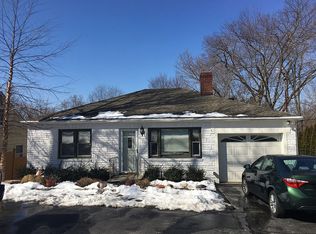Drenched with natural light, this impeccably maintained 3/4 Bedroom Colonial features a new roof with new skylights and new Belgian block lined driveway. Home has great flow (perfect for both living and entertaining) & Hardwood flooring throughout. Main level features living room with built-in, generous sized family room with vaulted ceiling, large updated eat-in-kitchen featuring leathered granite counters, stainless steel appliances and pantry, as well as a powder room and Den/guest bedroom/office and an updated full bath. Second floor was renovated in 2016 - featuring primary bedroom with skylight, walk-in-closet & vaulted ceiling and two additional good-sized bedrooms, along with an additional updated full bathroom. 6 Private heating zones, professionally landscaped yard and large wooden deck with western views and sunsets. Walk to train, shopping, restaurants and more. Perfect for commuters - close to highway and minutes to Parkway. Move in ready.
This property is off market, which means it's not currently listed for sale or rent on Zillow. This may be different from what's available on other websites or public sources.



