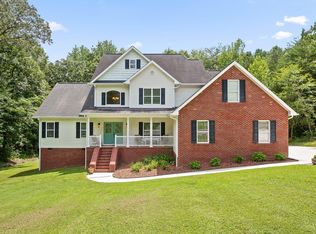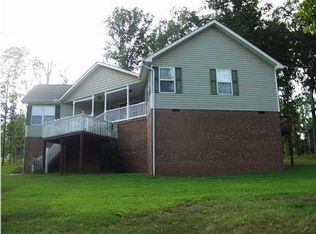Sold for $370,000
$370,000
197 Hidden Ridge Loop, Dunlap, TN 37327
3beds
1,620sqft
Single Family Residence
Built in 2024
0.63 Acres Lot
$376,500 Zestimate®
$228/sqft
$2,100 Estimated rent
Home value
$376,500
Estimated sales range
Not available
$2,100/mo
Zestimate® history
Loading...
Owner options
Explore your selling options
What's special
Charming new construction home in Dunlap, TN. This modern residence boasts a classic 1,620 sqft, 3 bedroom, 2 bathroom with a large covered back deck featuring a tongue and groove beadboard vaulted ceiling. Inside you're greeted by an open floor plan featuring LPV flooring that seamlessly connects the living room, dining area, and gourmet kitchen. The centerpiece of the living room is one of a kind mountain stone fireplace equipped with natural gas.The kitchen features sleek granite countertops, two- tone custom cabinetry featuring dovetail drawers, soft close drawers and doors, and state-of-the-art stainless steel appliances (dishwasher, microwave and stove), making it a chef's dream. The spacious master bedroom offers a serene retreat with a beautiful tray ceiling, can lights and large windows that flood the room with natural light. The ensuite bathroom is elegantly appointed with a luxurious ceramic tile walk-in glass-enclosed shower with transit window providing plenty of natural light, and dual vanities with upgraded granite countertops and Delta faucets. The master walk-in closet with custom wood shelves is a masterpiece of design and functionality, offering a sophisticated space to organize and enjoy your wardrobe collection. On the other side of the floor plan you'll find additional bedrooms and a bathroom that are generously sized and perfect for family members or guests. Each room is thoughtfully designed with ample closet space featuring custom wood shelves and large windows to enhance the sense of openness and tranquility. The second bathroom features a one piece tub shower combo with a transit window above. A lower utility garage at the back of the house provides convenient storage space for lawn and outdoor equipment. Off of the lower utility garage, features a storage room 17'x 8' with lighting and power. Located 45 minutes from downtown Chattanooga, less than 10 mins from local schools. LA is nephew of seller/builder
Zillow last checked: 8 hours ago
Listing updated: February 09, 2026 at 09:15am
Listed by:
Kelby L Kniat 904-535-0296,
Scenic South Properties, LLC
Bought with:
Jessica Sholl, 321970
EXP Realty LLC
Source: Greater Chattanooga Realtors,MLS#: 1394826
Facts & features
Interior
Bedrooms & bathrooms
- Bedrooms: 3
- Bathrooms: 2
- Full bathrooms: 2
Primary bedroom
- Level: First
- Area: 196
Bedroom
- Description: Bedroom Front Right Side
- Level: First
- Area: 130.35
Bedroom
- Description: Bedroom Front Center
- Level: First
- Area: 138.98
Bathroom
- Description: Master Bathroom,Full Bathroom
- Level: First
- Area: 93.6
Bathroom
- Description: Second Bathroom,Full Bathroom
- Level: First
- Area: 52.21
Great room
- Level: First
- Area: 400.86
Laundry
- Level: First
- Area: 48.66
Other
- Description: Breakfast Room: Level: First, Length: 11.00, Width: 11.17
Other
- Description: Foyer: Level: First, Length: 4.50, Width: 8.00
Heating
- Central
Cooling
- Central Air
Appliances
- Included: Dishwasher, Electric Range, Electric Water Heater, Microwave
- Laundry: Electric Dryer Hookup, Gas Dryer Hookup, Laundry Room, Washer Hookup
Features
- Cathedral Ceiling(s), Double Vanity, Entrance Foyer, Eat-in Kitchen, Granite Counters, High Ceilings, High Speed Internet, Primary Downstairs, Walk-In Closet(s), Separate Shower, Tub/shower Combo, En Suite
- Flooring: Luxury Vinyl, Plank
- Windows: Vinyl Frames
- Basement: Crawl Space,Unfinished
- Number of fireplaces: 1
- Fireplace features: Gas Starter, Living Room
Interior area
- Total structure area: 1,620
- Total interior livable area: 1,620 sqft
- Finished area above ground: 1,620
- Finished area below ground: 250
Property
Parking
- Total spaces: 2
- Parking features: Garage Door Opener, Garage Faces Front, Garage Faces Rear
- Garage spaces: 2
Accessibility
- Accessibility features: Accessible Common Area, Accessible Doors
Features
- Levels: Multi/Split
- Patio & porch: Porch, Porch - Covered
Lot
- Size: 0.63 Acres
- Dimensions: 148 x 180 x 148 x 191
- Features: Gentle Sloping, Sloped, Split Possible, Wooded
Details
- Parcel number: 063f A 058.00
Construction
Type & style
- Home type: SingleFamily
- Property subtype: Single Family Residence
Materials
- Brick, Vinyl Siding, Synthetic Stucco
- Foundation: Block, Brick/Mortar, Pillar/Post/Pier, Stone
- Roof: Shingle
Condition
- New construction: Yes
- Year built: 2024
Utilities & green energy
- Sewer: Septic Tank
- Water: Public
- Utilities for property: Cable Available, Electricity Available, Phone Available, Underground Utilities
Green energy
- Energy efficient items: Appliances, HVAC, Water Heater
Community & neighborhood
Security
- Security features: Smoke Detector(s)
Location
- Region: Dunlap
- Subdivision: Hidden Ridge Phase 2
Other
Other facts
- Listing terms: Cash,Conventional,FHA
Price history
| Date | Event | Price |
|---|---|---|
| 10/2/2024 | Pending sale | $379,000+2.4%$234/sqft |
Source: Greater Chattanooga Realtors #1394826 Report a problem | ||
| 9/27/2024 | Sold | $370,000-2.4%$228/sqft |
Source: Greater Chattanooga Realtors #1394826 Report a problem | ||
| 8/26/2024 | Contingent | $379,000$234/sqft |
Source: Greater Chattanooga Realtors #1394826 Report a problem | ||
| 8/20/2024 | Price change | $379,000-2.6%$234/sqft |
Source: Greater Chattanooga Realtors #1394826 Report a problem | ||
| 6/30/2024 | Listed for sale | $389,000+1241.4%$240/sqft |
Source: Greater Chattanooga Realtors #1394826 Report a problem | ||
Public tax history
| Year | Property taxes | Tax assessment |
|---|---|---|
| 2025 | $1,399 +1593.3% | $76,200 +1593.3% |
| 2024 | $83 | $4,500 |
| 2023 | $83 +3.3% | $4,500 +37.4% |
Find assessor info on the county website
Neighborhood: 37327
Nearby schools
GreatSchools rating
- 5/10Sequatchie Co Middle SchoolGrades: 5-8Distance: 2.2 mi
- 5/10Sequatchie Co High SchoolGrades: 9-12Distance: 12.4 mi
- 5/10Griffith Elementary SchoolGrades: PK-4Distance: 2.4 mi
Schools provided by the listing agent
- Elementary: Griffith Elementary School
- Middle: Sequatchie Middle
- High: Sequatchie High
Source: Greater Chattanooga Realtors. This data may not be complete. We recommend contacting the local school district to confirm school assignments for this home.
Get a cash offer in 3 minutes
Find out how much your home could sell for in as little as 3 minutes with a no-obligation cash offer.
Estimated market value$376,500
Get a cash offer in 3 minutes
Find out how much your home could sell for in as little as 3 minutes with a no-obligation cash offer.
Estimated market value
$376,500

