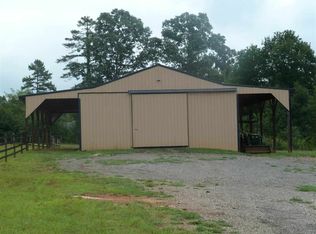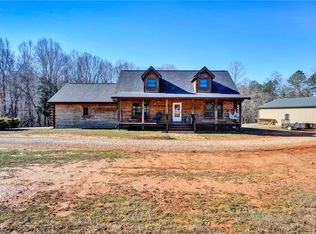Sold for $635,000
$635,000
197 Hickory Rd, Williamston, SC 29697
3beds
2,200sqft
Single Family Residence, Residential
Built in 2002
4.92 Acres Lot
$691,700 Zestimate®
$289/sqft
$2,157 Estimated rent
Home value
$691,700
$567,000 - $844,000
$2,157/mo
Zestimate® history
Loading...
Owner options
Explore your selling options
What's special
Nestled in the heart of a scenic 4.92 acre lot, this three-bedroom, two-bath, two-story home offers an idyllic retreat surrounded by mature trees and lush greenery. The property boasts both an attached two-car garage, and a detached two-car garage, providing ample space for vehicles and for storage. Step into the screened-in back porch or the spacious deck to enjoy serene views and fresh air. A hot tub and an in-ground pool with a charming gazebo enhance the outdoor living experience, making it perfect for relaxation and entertaining. This picturesque home also includes a well-maintained "Hen Hilton" for nurturing chickens and ducks for egg breeding. Chickens & ducks will convey with the property! The home has hardwood floors, tile and carpet with the primary room on the 1st floor and updated bath and a separate area for the flex room offers privacy for all. The property combines modern comfort with rustic charm, offering a peaceful countryside lifestyle just a short distance from local amenities. This unique home is an ideal choice for those seeking tranquility, space, and the joys of country living.
Zillow last checked: 8 hours ago
Listing updated: August 28, 2024 at 01:22pm
Listed by:
Terica Talbert 864-270-8111,
Century 21 Blackwell & Co. Rea
Bought with:
Lauren Gillespie
Western Upstate Keller William
Source: Greater Greenville AOR,MLS#: 1532007
Facts & features
Interior
Bedrooms & bathrooms
- Bedrooms: 3
- Bathrooms: 3
- Full bathrooms: 2
- 1/2 bathrooms: 1
- Main level bathrooms: 1
- Main level bedrooms: 1
Primary bedroom
- Area: 252
- Dimensions: 18 x 14
Bedroom 2
- Area: 425
- Dimensions: 25 x 17
Bedroom 3
- Area: 224
- Dimensions: 14 x 16
Primary bathroom
- Features: Shower-Separate, Tub-Separate, Tub-Jetted, Walk-In Closet(s)
- Level: Main
Dining room
- Area: 156
- Dimensions: 12 x 13
Kitchen
- Area: 300
- Dimensions: 15 x 20
Living room
- Area: 273
- Dimensions: 21 x 13
Bonus room
- Area: 286
- Dimensions: 13 x 22
Heating
- Natural Gas
Cooling
- Central Air, Electric
Appliances
- Included: Cooktop, Dishwasher, Disposal, Electric Cooktop, Electric Oven, Free-Standing Electric Range, Microwave, Gas Water Heater
- Laundry: 1st Floor, Laundry Room
Features
- Ceiling Fan(s), Ceiling Smooth, Laminate Counters
- Flooring: Carpet, Ceramic Tile, Wood
- Doors: Storm Door(s)
- Windows: Storm Window(s), Tilt Out Windows, Vinyl/Aluminum Trim
- Basement: None
- Attic: Pull Down Stairs
- Number of fireplaces: 1
- Fireplace features: Gas Log
Interior area
- Total structure area: 2,489
- Total interior livable area: 2,200 sqft
Property
Parking
- Total spaces: 4
- Parking features: Attached, Detached, Paved
- Attached garage spaces: 4
- Has uncovered spaces: Yes
Features
- Levels: Two
- Stories: 2
- Patio & porch: Patio, Screened
- Has private pool: Yes
- Pool features: In Ground
- Has spa: Yes
- Spa features: Private, Bath
- Waterfront features: Creek
Lot
- Size: 4.92 Acres
- Dimensions: 105 x 105 x 384 x 526 x 375
- Features: Few Trees, 2 - 5 Acres
- Topography: Level
Details
- Parcel number: 1670002012000
Construction
Type & style
- Home type: SingleFamily
- Architectural style: Cape Cod
- Property subtype: Single Family Residence, Residential
Materials
- Vinyl Siding
- Foundation: Slab
- Roof: Architectural
Condition
- Year built: 2002
Utilities & green energy
- Sewer: Septic Tank
- Water: Well
- Utilities for property: Cable Available
Community & neighborhood
Security
- Security features: Smoke Detector(s)
Community
- Community features: None
Location
- Region: Williamston
- Subdivision: None
Price history
| Date | Event | Price |
|---|---|---|
| 8/27/2024 | Sold | $635,000-2.3%$289/sqft |
Source: | ||
| 7/24/2024 | Contingent | $649,900$295/sqft |
Source: | ||
| 7/13/2024 | Listed for sale | $649,900+120.3%$295/sqft |
Source: | ||
| 5/27/2015 | Sold | $295,000-1.7%$134/sqft |
Source: | ||
| 2/20/2015 | Listed for sale | $300,000+3.4%$136/sqft |
Source: Foothills of Anderson, Inc. #20162311 Report a problem | ||
Public tax history
| Year | Property taxes | Tax assessment |
|---|---|---|
| 2024 | -- | $13,820 |
| 2023 | $4,273 +3% | $13,820 |
| 2022 | $4,147 +8% | $13,820 +21.9% |
Find assessor info on the county website
Neighborhood: 29697
Nearby schools
GreatSchools rating
- 7/10Spearman Elementary SchoolGrades: PK-5Distance: 3.5 mi
- 5/10Wren Middle SchoolGrades: 6-8Distance: 5.3 mi
- 9/10Wren High SchoolGrades: 9-12Distance: 5.1 mi
Schools provided by the listing agent
- Elementary: Wren
- Middle: Wren
- High: Wren
Source: Greater Greenville AOR. This data may not be complete. We recommend contacting the local school district to confirm school assignments for this home.
Get a cash offer in 3 minutes
Find out how much your home could sell for in as little as 3 minutes with a no-obligation cash offer.
Estimated market value$691,700
Get a cash offer in 3 minutes
Find out how much your home could sell for in as little as 3 minutes with a no-obligation cash offer.
Estimated market value
$691,700

