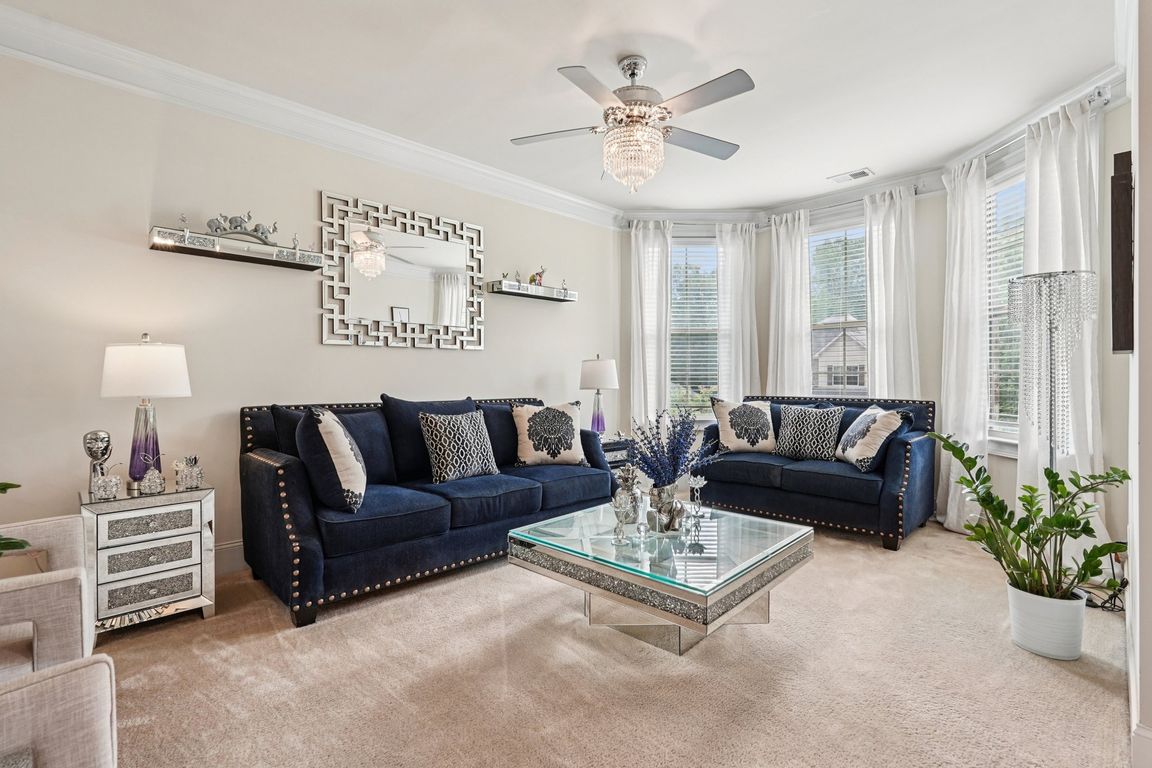
Active
$624,900
6beds
4,021sqft
197 Hickory Pointe Dr, Acworth, GA 30101
6beds
4,021sqft
Single family residence
Built in 2017
0.34 Acres
2 Attached garage spaces
$155 price/sqft
$500 annually HOA fee
What's special
Large fenced backyardTwo dedicated office spacesCozy sitting areaOversized primary suite
Welcome to a quality built home with design upgrades you won't find in new construction at this price range. This well-maintained 6-bed 4-bath home blends comfort, functionality, and room to grow. From the moment you step inside, you'll appreciate the thoughtful layout designed with today's busy families in mind. ...
- 6 days |
- 385 |
- 17 |
Source: GAMLS,MLS#: 10617096
Travel times
Family Room
Kitchen
Primary Bedroom
Zillow last checked: 7 hours ago
Listing updated: October 05, 2025 at 04:21am
Listed by:
Leeza Byers +16788974055,
Your Home Sold Guaranteed Realty
Source: GAMLS,MLS#: 10617096
Facts & features
Interior
Bedrooms & bathrooms
- Bedrooms: 6
- Bathrooms: 4
- Full bathrooms: 4
- Main level bathrooms: 1
- Main level bedrooms: 1
Rooms
- Room types: Den, Exercise Room, Family Room, Foyer, Great Room, Keeping Room, Office
Kitchen
- Features: Breakfast Area, Breakfast Bar, Kitchen Island, Walk-in Pantry, Solid Surface Counters
Heating
- Central
Cooling
- Central Air, Ceiling Fan(s), Dual
Appliances
- Included: Double Oven, Dishwasher, Disposal, Dryer, Microwave, Cooktop, Stainless Steel Appliance(s), Oven, Trash Compactor
- Laundry: Common Area
Features
- High Ceilings, Double Vanity, Separate Shower, Walk-In Closet(s)
- Flooring: Hardwood, Tile, Carpet
- Windows: Bay Window(s), Double Pane Windows, Window Treatments
- Basement: None
- Attic: Pull Down Stairs
- Number of fireplaces: 1
- Fireplace features: Gas Log, Living Room, Family Room
- Common walls with other units/homes: No Common Walls
Interior area
- Total structure area: 4,021
- Total interior livable area: 4,021 sqft
- Finished area above ground: 4,021
- Finished area below ground: 0
Video & virtual tour
Property
Parking
- Total spaces: 2
- Parking features: Attached, Garage Door Opener, Garage
- Has attached garage: Yes
Accessibility
- Accessibility features: Accessible Kitchen, Accessible Hallway(s)
Features
- Levels: Two
- Stories: 2
- Patio & porch: Patio, Porch
- Exterior features: Veranda
- Fencing: Back Yard,Fenced
Lot
- Size: 0.34 Acres
- Features: Private
Details
- Parcel number: 84190
Construction
Type & style
- Home type: SingleFamily
- Architectural style: Brick Front,Craftsman,Traditional
- Property subtype: Single Family Residence
Materials
- Brick
- Roof: Composition
Condition
- Resale
- New construction: No
- Year built: 2017
Utilities & green energy
- Electric: 220 Volts
- Sewer: Public Sewer
- Water: Public
- Utilities for property: Cable Available, Electricity Available, High Speed Internet, Natural Gas Available, Sewer Connected, Sewer Available
Community & HOA
Community
- Features: Sidewalks, Street Lights
- Security: Carbon Monoxide Detector(s), Fire Sprinkler System, Security System, Smoke Detector(s)
- Subdivision: Harmony Hills
HOA
- Has HOA: Yes
- Services included: Maintenance Grounds, Management Fee, Insurance
- HOA fee: $500 annually
Location
- Region: Acworth
Financial & listing details
- Price per square foot: $155/sqft
- Tax assessed value: $534,320
- Annual tax amount: $5,316
- Date on market: 10/2/2025
- Listing agreement: Exclusive Right To Sell
- Electric utility on property: Yes