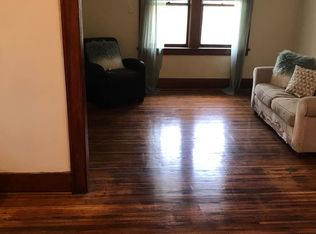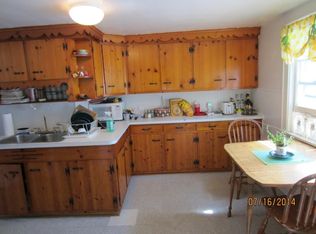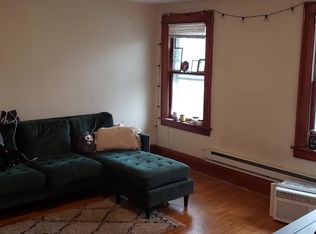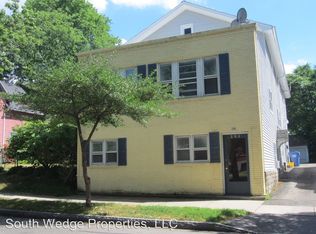Closed
$230,000
197 Gregory St, Rochester, NY 14620
2beds
1,053sqft
Single Family Residence
Built in 1910
6,695.17 Square Feet Lot
$247,100 Zestimate®
$218/sqft
$1,688 Estimated rent
Maximize your home sale
Get more eyes on your listing so you can sell faster and for more.
Home value
$247,100
$227,000 - $269,000
$1,688/mo
Zestimate® history
Loading...
Owner options
Explore your selling options
What's special
The prettiest, coziest, most charming, comfy-est, coolest little nest ever, with 2024 colors and style, in Rochester's desirable South Wedge! Hardwood floors and original gumwood doors throughout. Replacement windows with custom pleated shades. Two bdrms, a lux main bath with soaking tub AND shower with skylight, plus convenient half-bath. Plenty of prep space in kitchen, with door to beautiful private yard, deck, and lush gardens. Gardener's delight! Dining room at the heart of the floor plan. Living room off the kitchen. Covered porch the width of the house, freshly painted. No garage, but ample parking and a very nice, clean, big shed with great storage for all your garage-type stuff! Deeded access to shared driveway. Minutes to everything: dining, entertainment, coffee, park, schools, universities, Rt 490, downtown, Rochester Public Market, library, hospital, GEVA, stadium, more. 9 min drive to Wegman's East Ave. It doesn't get better than this - you've struck gold -you will love this home and lifestyle! Delayed negotiations until 12 noon Tue 7/30. Will reply ASAP but kindly allow 24 hrs.
Zillow last checked: 8 hours ago
Listing updated: September 11, 2024 at 06:51am
Listed by:
Emily J. Albergo 585-389-1089,
RE/MAX Realty Group
Bought with:
Candace M. Messner, 10401344939
Tru Agent Real Estate
Source: NYSAMLSs,MLS#: R1554302 Originating MLS: Rochester
Originating MLS: Rochester
Facts & features
Interior
Bedrooms & bathrooms
- Bedrooms: 2
- Bathrooms: 2
- Full bathrooms: 1
- 1/2 bathrooms: 1
- Main level bathrooms: 2
- Main level bedrooms: 2
Heating
- Gas, Forced Air
Appliances
- Included: Dryer, Dishwasher, Free-Standing Range, Gas Water Heater, Microwave, Oven, Refrigerator, Washer
Features
- Ceiling Fan(s), Cathedral Ceiling(s), Separate/Formal Dining Room, Separate/Formal Living Room, Sliding Glass Door(s), Skylights, Bedroom on Main Level
- Flooring: Ceramic Tile, Hardwood, Varies
- Doors: Sliding Doors
- Windows: Skylight(s)
- Basement: Full
- Has fireplace: No
Interior area
- Total structure area: 1,053
- Total interior livable area: 1,053 sqft
Property
Parking
- Parking features: No Garage, Driveway, Shared Driveway
Features
- Levels: One
- Stories: 1
- Patio & porch: Deck
- Exterior features: Blacktop Driveway, Deck
Lot
- Size: 6,695 sqft
- Dimensions: 44 x 150
- Features: Rectangular, Rectangular Lot, Residential Lot
Details
- Additional structures: Shed(s), Storage
- Parcel number: 26140012164000010380000000
- Special conditions: Standard
Construction
Type & style
- Home type: SingleFamily
- Architectural style: Bungalow,Ranch
- Property subtype: Single Family Residence
Materials
- Wood Siding, Copper Plumbing
- Foundation: Stone
- Roof: Asphalt
Condition
- Resale
- Year built: 1910
Utilities & green energy
- Electric: Circuit Breakers
- Sewer: Connected
- Water: Connected, Public
- Utilities for property: Cable Available, Sewer Connected, Water Connected
Community & neighborhood
Location
- Region: Rochester
- Subdivision: Munger
Other
Other facts
- Listing terms: Cash,Conventional,FHA,VA Loan
Price history
| Date | Event | Price |
|---|---|---|
| 9/5/2024 | Sold | $230,000+53.4%$218/sqft |
Source: | ||
| 8/1/2024 | Pending sale | $149,900$142/sqft |
Source: | ||
| 7/25/2024 | Listed for sale | $149,900+28.1%$142/sqft |
Source: | ||
| 10/1/2018 | Sold | $117,000+72.1%$111/sqft |
Source: Public Record Report a problem | ||
| 4/2/2010 | Sold | $68,000-8%$65/sqft |
Source: Public Record Report a problem | ||
Public tax history
| Year | Property taxes | Tax assessment |
|---|---|---|
| 2024 | -- | $131,300 +12.2% |
| 2023 | -- | $117,000 |
| 2022 | -- | $117,000 |
Find assessor info on the county website
Neighborhood: South Wedge
Nearby schools
GreatSchools rating
- 2/10Anna Murray-Douglass AcademyGrades: PK-8Distance: 0.4 mi
- 2/10School Without WallsGrades: 9-12Distance: 0.5 mi
- 1/10James Monroe High SchoolGrades: 9-12Distance: 0.6 mi
Schools provided by the listing agent
- District: Rochester
Source: NYSAMLSs. This data may not be complete. We recommend contacting the local school district to confirm school assignments for this home.



