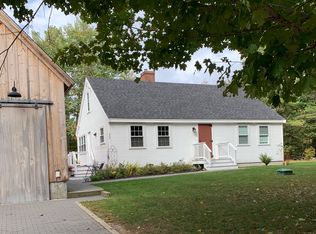Wonderful 3 bedroom cape with attached 2 car garage in Brookfield. Open concept living with deck off the back. Master bedroom on first floor. New flooring throughout, bamboo on the second the floor. All new stainless steel appliances. Quiet setting, with short ride to 16 for easy commute and desirable Governor Wentworth school district.
This property is off market, which means it's not currently listed for sale or rent on Zillow. This may be different from what's available on other websites or public sources.

