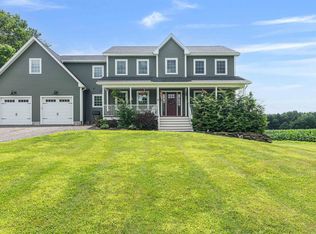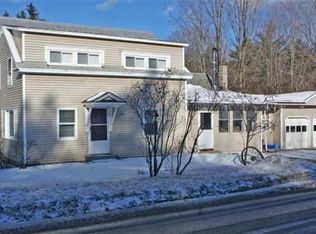This charming ranch sits just minutes from the center of Fairfax, offering sunshine and space! Windows and beautiful flooring throughout every nook and cranny, this property has been remarkably well-maintained. The adorably white and black kitchen, along with a breakfast bar, makes for the ideal spot to enjoy that morning cup of coffee. In the chillier months, you'll undoubtedly want to cozy up near the pellet stove in the spacious living room. The sunlit dining room and bedrooms complete the cozy main floor! In the fully-finished basement, you'll find an elegant bar and additional fun space to entertain your guests! The garage and large garden shed offer plenty of storage space. When you're done gardening, a glass of cold iced tea on the front porch will kick-off relaxing for the rest of the day in your own beautiful Fairfax spot!
This property is off market, which means it's not currently listed for sale or rent on Zillow. This may be different from what's available on other websites or public sources.

