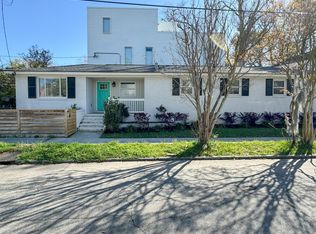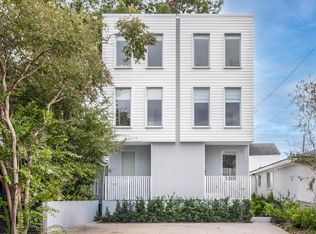Closed
$880,000
197 Fishburne St, Charleston, SC 29403
3beds
1,485sqft
Townhouse
Built in 2022
3,049.2 Square Feet Lot
$895,400 Zestimate®
$593/sqft
$4,799 Estimated rent
Home value
$895,400
$842,000 - $949,000
$4,799/mo
Zestimate® history
Loading...
Owner options
Explore your selling options
What's special
Welcome to 197 Fishburne - a show stopping contemporary home located in the heart of the Westside community in downtown Charleston.This home has been occupied by a single owner and meticulously maintained since its completion in 2022. It features almost 1500sf of modern interior space, a stunning ~300sf rooftop terrace, and a private backyard. Large windows with custom roller shades provide an abundance of natural light to the open plan living areas and each of the 3 bedrooms. Beautiful oak flooring, porcelain tile, and 8-foot-tall doors have been used throughout the home. The kitchen and bathrooms are outfitted with European-style cabinetry, quartz countertops, and high-end fixtures. The kitchen also comes equipped with a dedicated pantry, induction cooktop, and under-cabinetlighting in front of a backsplash that is made up almost entirely of windows. Each bedroom has its own bathroom, and closet space is abundant! The rock salt concrete driveway leads to a concrete entry stair adorned with a custom aluminum privacy screen. The solidly built structure has been constructed on a 30-foot-deep helical pile foundation which exceeds current FEMA standards. All roofs are protected by a robust fiberglass roofing system that provides complete peace of mind. The home comes with one dedicated off-street parking space and unrestricted residential street parking. This townhouse-style single family home is part of a horizontal property regime with its two neighbors, one attached and one detached. This is a fee simple property and there are no monthly fees or obligations of any kind.
Zillow last checked: 8 hours ago
Listing updated: March 14, 2025 at 08:29am
Listed by:
Smith Spencer Real Estate
Bought with:
Keller Williams Realty Charleston
Source: CTMLS,MLS#: 25000538
Facts & features
Interior
Bedrooms & bathrooms
- Bedrooms: 3
- Bathrooms: 4
- Full bathrooms: 3
- 1/2 bathrooms: 1
Heating
- Heat Pump
Cooling
- Central Air
Features
- Ceiling - Smooth, High Ceilings, Kitchen Island
- Flooring: Ceramic Tile, Wood
- Has fireplace: No
Interior area
- Total structure area: 1,485
- Total interior livable area: 1,485 sqft
Property
Parking
- Parking features: Off Street
Features
- Levels: Three Or More
- Stories: 3
Lot
- Size: 3,049 sqft
Details
- Special conditions: Flood Insurance
Construction
Type & style
- Home type: Townhouse
- Property subtype: Townhouse
- Attached to another structure: Yes
Materials
- Cement Siding
- Foundation: Raised
- Roof: See Remarks
Condition
- New construction: No
- Year built: 2022
Utilities & green energy
- Sewer: Public Sewer
- Water: Public
- Utilities for property: Charleston Water Service, Dominion Energy
Community & neighborhood
Location
- Region: Charleston
- Subdivision: Westside
Other
Other facts
- Listing terms: Cash,Conventional
Price history
| Date | Event | Price |
|---|---|---|
| 3/14/2025 | Sold | $880,000-2.1%$593/sqft |
Source: | ||
| 2/8/2025 | Contingent | $899,000$605/sqft |
Source: | ||
| 1/28/2025 | Listed for sale | $899,000$605/sqft |
Source: | ||
| 1/19/2025 | Contingent | $899,000$605/sqft |
Source: | ||
| 1/8/2025 | Listed for sale | $899,000-2.8%$605/sqft |
Source: | ||
Public tax history
Tax history is unavailable.
Neighborhood: Westside
Nearby schools
GreatSchools rating
- 2/10Mitchell Elementary SchoolGrades: PK-5Distance: 0.2 mi
- 4/10Simmons Pinckney Middle SchoolGrades: 6-8Distance: 0.1 mi
- 1/10Burke High SchoolGrades: 9-12Distance: 0.1 mi
Schools provided by the listing agent
- Elementary: Mitchell
- Middle: Simmons Pinckney
- High: Burke
Source: CTMLS. This data may not be complete. We recommend contacting the local school district to confirm school assignments for this home.
Get a cash offer in 3 minutes
Find out how much your home could sell for in as little as 3 minutes with a no-obligation cash offer.
Estimated market value
$895,400
Get a cash offer in 3 minutes
Find out how much your home could sell for in as little as 3 minutes with a no-obligation cash offer.
Estimated market value
$895,400

