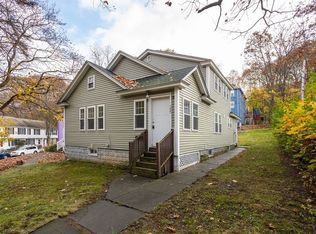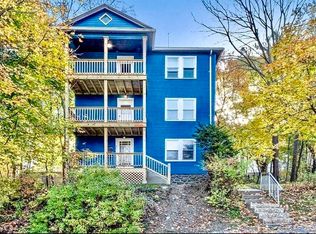Sold for $374,900 on 09/12/25
$374,900
197 Eastern Ave, Worcester, MA 01605
3beds
1,250sqft
Single Family Residence
Built in 1928
5,340 Square Feet Lot
$379,000 Zestimate®
$300/sqft
$2,563 Estimated rent
Home value
$379,000
$349,000 - $413,000
$2,563/mo
Zestimate® history
Loading...
Owner options
Explore your selling options
What's special
Welcome home to this charming Cape situated on a corner lot conveniently located off of route 9 on the eastern side Worcester. This property is situated close to 290, Green Hill Park, Shrewsbury St. shops and restaurants and downtown Worcester. Recently renovated! This home boasts refurbished hardwood floors, granite countertops, newer remodeled bath, and a fresh coat of paint throughout. Stove is 2 years old and refrigerator and dishwasher are brand new! Washer and dryer are included too! Master bedroom has a cedar closet and a walk in closet too! Pellet stove was just cleaned and serviced. Addition on first floor could be used as a bedroom, family room or office - you choose! Backyard is fenced with a kennel area for your dog. Outdoor swingset stays with the property. A little TLC will bring the swingset back to its former glory. Sliders off of the dining area lead to a deck perfect for grilling or chilling! Call Showing Time today to schedule your tour!
Zillow last checked: 8 hours ago
Listing updated: September 12, 2025 at 10:42pm
Listed by:
Ann Marie Bartlett 774-239-5300,
RE/MAX Vision 508-595-9900,
Ann Marie Bartlett 774-239-5300
Bought with:
Geoffrey Wells
Harvard Real Estate
Source: MLS PIN,MLS#: 73371213
Facts & features
Interior
Bedrooms & bathrooms
- Bedrooms: 3
- Bathrooms: 1
- Full bathrooms: 1
Primary bedroom
- Features: Walk-In Closet(s), Cedar Closet(s), Closet, Flooring - Hardwood
- Level: Second
- Area: 192
- Dimensions: 16 x 12
Bedroom 2
- Features: Closet, Flooring - Hardwood
- Level: Second
- Area: 153
- Dimensions: 9 x 17
Primary bathroom
- Features: Yes
Bathroom 1
- Features: Bathroom - Full, Bathroom - Tiled With Shower Stall, Flooring - Stone/Ceramic Tile, Recessed Lighting, Lighting - Sconce
- Level: Second
- Area: 55
- Dimensions: 11 x 5
Dining room
- Features: Flooring - Hardwood, Deck - Exterior, Exterior Access, Slider
- Level: Main
- Area: 136
- Dimensions: 17 x 8
Kitchen
- Features: Flooring - Hardwood, Countertops - Stone/Granite/Solid, Exterior Access, Lighting - Overhead
- Level: Main,First
- Area: 99
- Dimensions: 11 x 9
Living room
- Features: Wood / Coal / Pellet Stove, Flooring - Hardwood, Lighting - Sconce
- Level: Main,First
- Area: 228
- Dimensions: 19 x 12
Heating
- Steam, Oil
Cooling
- None
Appliances
- Laundry: In Basement, Electric Dryer Hookup, Washer Hookup
Features
- Closet, Bonus Room, Internet Available - Unknown
- Flooring: Tile, Hardwood, Flooring - Wall to Wall Carpet
- Basement: Full
- Number of fireplaces: 1
- Fireplace features: Living Room
Interior area
- Total structure area: 1,250
- Total interior livable area: 1,250 sqft
- Finished area above ground: 1,250
Property
Parking
- Total spaces: 2
- Parking features: Attached, Under, Off Street
- Attached garage spaces: 1
- Uncovered spaces: 1
Features
- Patio & porch: Deck - Wood
- Exterior features: Deck - Wood, Fenced Yard, Kennel
- Fencing: Fenced
- Waterfront features: Lake/Pond, 3/10 to 1/2 Mile To Beach, Beach Ownership(Public)
Lot
- Size: 5,340 sqft
- Features: Corner Lot, Sloped
Details
- Foundation area: 570
- Parcel number: M:16 B:002 L:00012,1777682
- Zoning: RG-5
Construction
Type & style
- Home type: SingleFamily
- Architectural style: Cape
- Property subtype: Single Family Residence
Materials
- Foundation: Stone
- Roof: Shingle
Condition
- Year built: 1928
Utilities & green energy
- Electric: 100 Amp Service
- Sewer: Public Sewer
- Water: Public
- Utilities for property: for Electric Range, for Electric Oven, for Electric Dryer, Washer Hookup
Community & neighborhood
Community
- Community features: Public Transportation, Shopping, Park, Walk/Jog Trails, Golf, Medical Facility, Laundromat, Highway Access, House of Worship, Public School, T-Station, University
Location
- Region: Worcester
Other
Other facts
- Listing terms: Contract
Price history
| Date | Event | Price |
|---|---|---|
| 9/12/2025 | Sold | $374,900$300/sqft |
Source: MLS PIN #73371213 | ||
| 8/11/2025 | Contingent | $374,900$300/sqft |
Source: MLS PIN #73371213 | ||
| 8/6/2025 | Listed for sale | $374,900$300/sqft |
Source: MLS PIN #73371213 | ||
| 7/28/2025 | Contingent | $374,900$300/sqft |
Source: MLS PIN #73371213 | ||
| 6/30/2025 | Price change | $374,900-1.3%$300/sqft |
Source: MLS PIN #73371213 | ||
Public tax history
| Year | Property taxes | Tax assessment |
|---|---|---|
| 2025 | $3,812 +4.5% | $289,000 +8.9% |
| 2024 | $3,648 +4% | $265,300 +8.5% |
| 2023 | $3,508 +8.4% | $244,600 +15% |
Find assessor info on the county website
Neighborhood: 01605
Nearby schools
GreatSchools rating
- 5/10Belmont Street Community SchoolGrades: PK-6Distance: 0.4 mi
- 3/10Worcester East Middle SchoolGrades: 7-8Distance: 1.7 mi
- 1/10North High SchoolGrades: 9-12Distance: 1.5 mi
Get a cash offer in 3 minutes
Find out how much your home could sell for in as little as 3 minutes with a no-obligation cash offer.
Estimated market value
$379,000
Get a cash offer in 3 minutes
Find out how much your home could sell for in as little as 3 minutes with a no-obligation cash offer.
Estimated market value
$379,000


