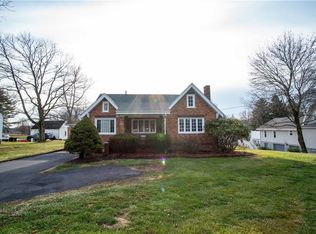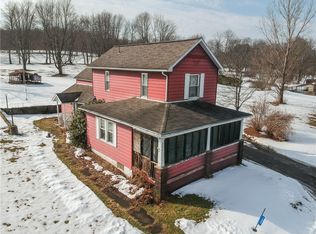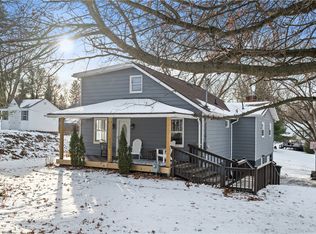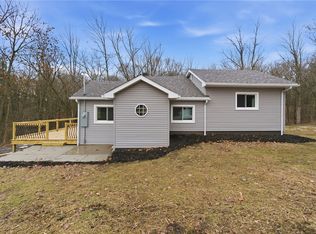Welcome to 197 Douglass Road — now at a new, improved price with a motivated seller!
Set on a peaceful no-outlet road, this 3-bedroom ranch sits on a level 1-acre lot and offers easy single-story living. And with a slab foundation, you’ll never worry about a flooded basement—just straightforward, low-maintenance living.
An inspection is complete, and nearly all noted items have already been repaired. Full report available to interested buyers.
Enjoy central air, an attached garage, a partially fenced yard, brand new electrical panel, and a powered shed—great for storage or hobbies. With plenty of outdoor space, this home is perfect for first-time buyers, downsizers seeking one-level living, investors, or contractors looking to add value.
Minutes from Bradshaw Park, Buttermilk Falls Natural Area, and downtown Beaver Falls.
Seller is motivated and ready to make a deal—schedule your showing today!
For sale
Price cut: $10K (1/2)
$225,000
197 Douglass Rd, Beaver Falls, PA 15010
3beds
2,080sqft
Est.:
Single Family Residence
Built in 1952
1 Acres Lot
$225,300 Zestimate®
$108/sqft
$-- HOA
What's special
Single-level livingPeaceful no-outlet roadPartially fenced backyardCentral air
- 156 days |
- 1,564 |
- 79 |
Zillow last checked: 8 hours ago
Listing updated: February 15, 2026 at 09:07pm
Listed by:
Kaitlyn Federkeil 412-689-4075,
1 PERCENT LISTS GREATER PITTSBURGH 412-689-4075
Source: WPMLS,MLS#: 1721869 Originating MLS: West Penn Multi-List
Originating MLS: West Penn Multi-List
Tour with a local agent
Facts & features
Interior
Bedrooms & bathrooms
- Bedrooms: 3
- Bathrooms: 1
- Full bathrooms: 1
Primary bedroom
- Level: Main
Bedroom 2
- Level: Main
Bedroom 3
- Level: Main
Dining room
- Level: Main
Family room
- Level: Main
Kitchen
- Level: Upper
Laundry
- Level: Main
Living room
- Level: Main
Heating
- Oil
Cooling
- Central Air
Appliances
- Included: Some Electric Appliances, Dishwasher, Microwave, Refrigerator, Stove
Features
- Window Treatments
- Flooring: Laminate, Carpet
- Windows: Screens, Window Treatments
- Has basement: No
Interior area
- Total structure area: 2,080
- Total interior livable area: 2,080 sqft
Video & virtual tour
Property
Parking
- Total spaces: 1
- Parking features: Attached, Garage, Off Street, Garage Door Opener
- Has attached garage: Yes
Features
- Levels: One
- Stories: 1
- Pool features: None
Lot
- Size: 1 Acres
- Dimensions: 1
Details
- Parcel number: 700060407000
Construction
Type & style
- Home type: SingleFamily
- Architectural style: Ranch
- Property subtype: Single Family Residence
Materials
- Vinyl Siding
- Foundation: Slab
- Roof: Asphalt
Condition
- Resale
- Year built: 1952
Utilities & green energy
- Sewer: Public Sewer
- Water: Public
Community & HOA
Location
- Region: Beaver Falls
Financial & listing details
- Price per square foot: $108/sqft
- Tax assessed value: $331,400
- Annual tax amount: $2,473
- Date on market: 9/19/2025
Estimated market value
$225,300
$214,000 - $237,000
$1,376/mo
Price history
Price history
| Date | Event | Price |
|---|---|---|
| 1/2/2026 | Price change | $225,000-4.3%$108/sqft |
Source: | ||
| 11/25/2025 | Price change | $235,000-4.1%$113/sqft |
Source: | ||
| 11/5/2025 | Price change | $245,000-2%$118/sqft |
Source: | ||
| 11/4/2025 | Listed for sale | $250,000$120/sqft |
Source: | ||
| 10/8/2025 | Contingent | $250,000$120/sqft |
Source: | ||
| 9/29/2025 | Price change | $250,000-5.7%$120/sqft |
Source: | ||
| 9/19/2025 | Listed for sale | $265,000+77.9%$127/sqft |
Source: | ||
| 12/24/2015 | Sold | $149,000+1.4%$72/sqft |
Source: WPMLS #1076672 Report a problem | ||
| 12/18/2015 | Pending sale | $147,000$71/sqft |
Source: RE/MAX SELECT REALTY #1076672 Report a problem | ||
| 11/30/2015 | Price change | $147,000-1.3%$71/sqft |
Source: RE/MAX Select Realty #1076672 Report a problem | ||
| 11/18/2015 | Listed for sale | $149,000$72/sqft |
Source: RE/MAX Select Realty #1076672 Report a problem | ||
| 9/25/2015 | Pending sale | $149,000$72/sqft |
Source: RE/MAX Select Realty #1076672 Report a problem | ||
| 9/16/2015 | Listed for sale | $149,000$72/sqft |
Source: RE/MAX Select Realty #1076672 Report a problem | ||
| 9/10/2015 | Pending sale | $149,000$72/sqft |
Source: RE/MAX Select Realty #1076672 Report a problem | ||
| 9/9/2015 | Price change | $149,000-6.3%$72/sqft |
Source: RE/MAX Select Realty #1076672 Report a problem | ||
| 7/1/2015 | Price change | $159,000-3.3%$76/sqft |
Source: Coldwell Banker Real Estate Services - Cranberry Township #1046564 Report a problem | ||
| 3/11/2015 | Listed for sale | $164,500$79/sqft |
Source: Coldwell Banker Cranberry Report a problem | ||
Public tax history
Public tax history
| Year | Property taxes | Tax assessment |
|---|---|---|
| 2023 | $2,967 +3.3% | $27,600 |
| 2022 | $2,872 | $27,600 |
| 2021 | $2,872 +2% | $27,600 |
| 2020 | $2,817 | $27,600 |
| 2019 | $2,817 +292.5% | $27,600 |
| 2018 | $718 +17.1% | $27,600 |
| 2017 | $613 | $27,600 |
| 2016 | $613 | $27,600 |
| 2015 | $613 | $27,600 |
| 2014 | $613 | $27,600 |
| 2013 | -- | $27,600 |
| 2012 | -- | $27,600 |
| 2011 | -- | $27,600 |
| 2010 | -- | $27,600 |
| 2008 | -- | $27,600 |
| 2007 | -- | $27,600 |
| 2006 | -- | $27,600 |
Find assessor info on the county website
BuyAbility℠ payment
Est. payment
$1,428/mo
Principal & interest
$1160
Property taxes
$268
Climate risks
Neighborhood: 15010
Nearby schools
GreatSchools rating
- 6/10Riverside El SchoolGrades: PK-5Distance: 3.2 mi
- 7/10Riverside MsGrades: 6-8Distance: 3.2 mi
- 5/10Riverside High SchoolGrades: 9-12Distance: 3.1 mi
Schools provided by the listing agent
- District: Riverside
Source: WPMLS. This data may not be complete. We recommend contacting the local school district to confirm school assignments for this home.



