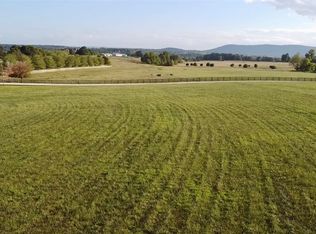Sold for $190,000 on 01/05/26
Zestimate®
$190,000
197 Creekview Rd, Harrison, AR 72601
3beds
1,356sqft
Single Family Residence
Built in 1975
0.41 Acres Lot
$190,000 Zestimate®
$140/sqft
$1,181 Estimated rent
Home value
$190,000
$175,000 - $207,000
$1,181/mo
Zestimate® history
Loading...
Owner options
Explore your selling options
What's special
Located just off Highway 7 South in Harrison, Arkansas, this well-maintained 3-bedroom, 1.5-bath home offers 1,356 square feet of living space and a fully fenced backyard—ideal for pets, kids, or entertaining. Recent improvements include a new air conditioning unit installed in 2024, fresh interior paint, and new tile flooring in the kitchen, bathrooms, and utility room. The living room and hallway also feature new flooring for a clean, updated feel. Additional upgrades include a new garbage disposal, a metal roof, and windows—both replaced approximately 7 years ago. This move-in ready home combines comfort, convenience, and value in a prime location. Schedule your showing today!
Zillow last checked: 8 hours ago
Listing updated: January 06, 2026 at 08:33am
Listed by:
The Pratt Group 870-741-7557,
United Country Property Connections
Bought with:
Shawn Smith, EB00058249
New Heights Realty
Source: ArkansasOne MLS,MLS#: 1302624 Originating MLS: Harrison District Board Of REALTORS
Originating MLS: Harrison District Board Of REALTORS
Facts & features
Interior
Bedrooms & bathrooms
- Bedrooms: 3
- Bathrooms: 2
- Full bathrooms: 1
- 1/2 bathrooms: 1
Heating
- Gas
Cooling
- Electric
Appliances
- Included: Dishwasher, Electric Range, Disposal, Gas Water Heater
- Laundry: Washer Hookup, Dryer Hookup
Features
- Ceiling Fan(s), None
- Flooring: Carpet, Luxury Vinyl Plank, Tile
- Has basement: No
- Has fireplace: No
Interior area
- Total structure area: 1,356
- Total interior livable area: 1,356 sqft
Property
Parking
- Total spaces: 1
- Parking features: Attached Carport
- Has carport: Yes
- Covered spaces: 1
Features
- Levels: One
- Stories: 1
- Exterior features: Concrete Driveway
- Fencing: Back Yard
- Waterfront features: None
Lot
- Size: 0.41 Acres
- Features: Cleared, Hardwood Trees
Details
- Additional structures: None
- Parcel number: 02004258000
- Special conditions: None
Construction
Type & style
- Home type: SingleFamily
- Property subtype: Single Family Residence
Materials
- Vinyl Siding
- Foundation: Block
- Roof: Metal
Condition
- New construction: No
- Year built: 1975
Utilities & green energy
- Sewer: Septic Tank
- Water: Public
- Utilities for property: Electricity Available, Natural Gas Available, Septic Available, Water Available
Community & neighborhood
Community
- Community features: Near Fire Station, Near Hospital
Location
- Region: Harrison
- Subdivision: Na
Other
Other facts
- Road surface type: Paved
Price history
| Date | Event | Price |
|---|---|---|
| 1/5/2026 | Sold | $190,000-5%$140/sqft |
Source: | ||
| 6/19/2025 | Listed for sale | $200,000$147/sqft |
Source: United Country #03045-450000 Report a problem | ||
| 5/29/2025 | Pending sale | $200,000$147/sqft |
Source: United Country #03045-450000 Report a problem | ||
| 3/27/2025 | Listed for sale | $200,000+257.1%$147/sqft |
Source: | ||
| 5/15/2002 | Sold | $56,000$41/sqft |
Source: Agent Provided Report a problem | ||
Public tax history
| Year | Property taxes | Tax assessment |
|---|---|---|
| 2024 | $617 | $12,980 |
| 2023 | $617 | $12,980 |
| 2022 | $617 | $12,980 |
Find assessor info on the county website
Neighborhood: 72601
Nearby schools
GreatSchools rating
- 7/10Forest Heights Elementary SchoolGrades: 1-4Distance: 1.4 mi
- 8/10Harrison Middle SchoolGrades: 5-8Distance: 3 mi
- 7/10Harrison High SchoolGrades: 9-12Distance: 2.8 mi
Schools provided by the listing agent
- District: Harrison
Source: ArkansasOne MLS. This data may not be complete. We recommend contacting the local school district to confirm school assignments for this home.

Get pre-qualified for a loan
At Zillow Home Loans, we can pre-qualify you in as little as 5 minutes with no impact to your credit score.An equal housing lender. NMLS #10287.
