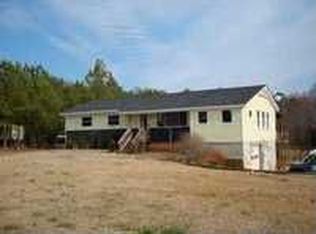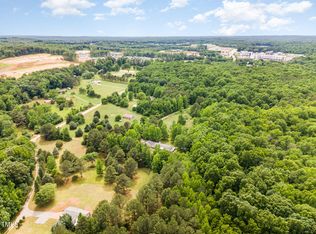Sold for $850,000 on 07/29/25
$850,000
197 Country Routt Brown Rd, Pittsboro, NC 27312
3beds
2,043sqft
Single Family Residence, Residential
Built in 1980
8 Acres Lot
$1,018,200 Zestimate®
$416/sqft
$2,480 Estimated rent
Home value
$1,018,200
$916,000 - $1.13M
$2,480/mo
Zestimate® history
Loading...
Owner options
Explore your selling options
What's special
Looking for The Perfect Scenario? 8 acres with gorgeous views, multiple new construction build sites on which to build your Dream Home, an existing house that is a country charmer, with a huge multi-purpose barn; all in an idyllic setting, within walking distance of all Chatham Park and Pittsboro have to offer. Where Country Meets Convenience! Allow the heart to relax and the breath to deepen, as you leave the traffic circle at Mosaic Chatham Park and venture about 1 mile down a classic country road. Horses grazing, trees swaying, gravel crunching; there's a sense of simplicity and purity. Beauty, Space, Peace. The perfect scenario? A comfortable, charming home to live in AND a stunning acreage lot to build your dream home on. Big wide open gorgeous space with ultimate privacy, yet all the creature comforts- restaurants, shops, doctors, concerts, activities, sports clubs, grocery, school, 5 minutes away. The existing home is a Comfortable, Charming Ranch with Sprawling Views and a Walk-Out Basement. A screened porch off the master and oversized covered deck off the kitchen invite you to stay and relax. This whole house charms. The kitchen and living area's are picture book, the office, master and guest rooms.......all of it just welcomes you in. Out every window Nature's Beauty beckons. Lots of unfinished space(just under 1000 SF) to play with. 4 bedroom septic expansion permit on file. There is an over-sized barn for your boat or RV, and a few light protective covenants and no HOA telling you what to do. That just may be exactly what you are looking for. Come See.
Zillow last checked: 8 hours ago
Listing updated: October 28, 2025 at 01:04am
Listed by:
Jodi Washburn 919-407-1285,
Coldwell Banker - HPW
Bought with:
Jodi Washburn, 273133
Coldwell Banker - HPW
Source: Doorify MLS,MLS#: 10098592
Facts & features
Interior
Bedrooms & bathrooms
- Bedrooms: 3
- Bathrooms: 3
- Full bathrooms: 3
Heating
- Heat Pump
Cooling
- Central Air
Appliances
- Included: Built-In Electric Oven, Dishwasher, Dryer, Electric Cooktop, Electric Range, Electric Water Heater, ENERGY STAR Qualified Appliances, Free-Standing Refrigerator, Refrigerator, Smart Appliance(s), Vented Exhaust Fan, Washer, Water Softener
- Laundry: Laundry Room
Features
- Ceiling Fan(s), Open Floorplan, Smooth Ceilings, Walk-In Shower
- Flooring: Carpet, Hardwood, Tile
- Basement: Partially Finished, Storage Space, Walk-Out Access
Interior area
- Total structure area: 2,043
- Total interior livable area: 2,043 sqft
- Finished area above ground: 1,685
- Finished area below ground: 358
Property
Parking
- Total spaces: 4
- Parking features: Additional Parking, Concrete, Direct Access, Garage Faces Side, RV Access/Parking
- Attached garage spaces: 1
- Uncovered spaces: 4
Accessibility
- Accessibility features: Accessible Common Area, Aging In Place
Features
- Levels: Two
- Stories: 1
- Patio & porch: Deck, Front Porch
- Exterior features: Permeable Paving, Private Yard, Storage
- Has view: Yes
Lot
- Size: 8 Acres
- Features: Corners Marked, Gentle Sloping, Hardwood Trees, Many Trees, Open Lot, Partially Cleared, Private, Subdivided, Views, Wooded
Details
- Additional structures: Barn(s), RV/Boat Storage
- Parcel number: 0078528
- Zoning: R-A-2
- Special conditions: Standard
- Horses can be raised: Yes
Construction
Type & style
- Home type: SingleFamily
- Architectural style: Cape Cod, Ranch
- Property subtype: Single Family Residence, Residential
Materials
- Concrete, Stone Veneer, Vinyl Siding
- Foundation: Concrete, Block, Concrete Perimeter
- Roof: Shingle
Condition
- New construction: No
- Year built: 1980
Utilities & green energy
- Sewer: Septic Tank
- Water: Private, Well
- Utilities for property: Cable Available, Electricity Connected
Community & neighborhood
Location
- Region: Pittsboro
- Subdivision: Not in a Subdivision
Other
Other facts
- Road surface type: Gravel
Price history
| Date | Event | Price |
|---|---|---|
| 7/29/2025 | Sold | $850,000$416/sqft |
Source: | ||
| 6/4/2025 | Pending sale | $850,000$416/sqft |
Source: | ||
| 5/24/2025 | Listed for sale | $850,000+501.1%$416/sqft |
Source: | ||
| 3/24/2020 | Listing removed | $1,700$1/sqft |
Source: Chatham Homes Realty #2308435 Report a problem | ||
| 3/18/2020 | Listed for rent | $1,700$1/sqft |
Source: Chatham Homes Realty #2308435 Report a problem | ||
Public tax history
| Year | Property taxes | Tax assessment |
|---|---|---|
| 2024 | $3,496 +9.1% | $387,253 |
| 2023 | $3,205 +4.5% | $387,253 |
| 2022 | $3,065 | $387,253 |
Find assessor info on the county website
Neighborhood: 27312
Nearby schools
GreatSchools rating
- 8/10Horton MiddleGrades: 5-8Distance: 1.5 mi
- 8/10Northwood HighGrades: 9-12Distance: 1.4 mi
- 7/10Pittsboro ElementaryGrades: PK-4Distance: 3.3 mi
Schools provided by the listing agent
- Elementary: Chatham - Pittsboro
- Middle: Chatham - Horton
- High: Chatham - Northwood
Source: Doorify MLS. This data may not be complete. We recommend contacting the local school district to confirm school assignments for this home.

Get pre-qualified for a loan
At Zillow Home Loans, we can pre-qualify you in as little as 5 minutes with no impact to your credit score.An equal housing lender. NMLS #10287.
Sell for more on Zillow
Get a free Zillow Showcase℠ listing and you could sell for .
$1,018,200
2% more+ $20,364
With Zillow Showcase(estimated)
$1,038,564
