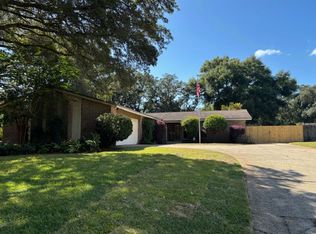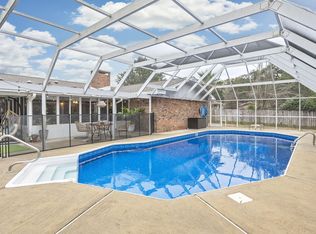Sold for $449,900
$449,900
197 Country Club Rd, Shalimar, FL 32579
4beds
2,052sqft
Single Family Residence
Built in 1974
0.35 Acres Lot
$450,600 Zestimate®
$219/sqft
$2,651 Estimated rent
Home value
$450,600
$419,000 - $482,000
$2,651/mo
Zestimate® history
Loading...
Owner options
Explore your selling options
What's special
VA Assumable loan with a 2.25% interest rate. Call for more information. Are you looking for a 4 bedroom home conveniently located to Eglin Air Force Base? Welcome to this beautifully maintained 4-bedroom, 2.5-bath home in desirable Lake Lorraine, conveniently located in Shalimar near Eglin Air Force Base, Hurlburt Field, and Duke Field. Nestled on a picturesque, tree-lined street, this move-in ready home features a new roof, new HVAC and a new tankless hot water heater for peace of mind. Inside, you'll find a gourmet kitchen with solid surface counters and ample maple cabinetry, a formal dining room with elegant molding, a spacious living room, and a cozy family room with a fireplace
Zillow last checked: 8 hours ago
Listing updated: January 25, 2026 at 08:28pm
Listed by:
Paige A Brown 850-830-9514,
Coldwell Banker Realty
Bought with:
Lake H Lutes, 3526126
EXP Realty LLC
Source: ECAOR,MLS#: 991110
Facts & features
Interior
Bedrooms & bathrooms
- Bedrooms: 4
- Bathrooms: 3
- Full bathrooms: 2
- 1/2 bathrooms: 1
Primary bedroom
- Level: Second
- Area: 228 Square Feet
- Dimensions: 19 x 12
Bedroom
- Level: Second
- Area: 140 Square Feet
- Dimensions: 14 x 10
Bedroom
- Level: Second
- Area: 130 Square Feet
- Dimensions: 13 x 10
Bedroom
- Level: Second
- Area: 130 Square Feet
- Dimensions: 13 x 10
Dining room
- Level: First
- Area: 130 Square Feet
- Dimensions: 13 x 10
Family room
- Level: First
- Area: 130 Square Feet
- Dimensions: 13 x 10
Kitchen
- Level: First
- Area: 140 Square Feet
- Dimensions: 14 x 10
Living room
- Level: First
- Area: 228 Square Feet
- Dimensions: 19 x 12
Heating
- Central
Cooling
- Central Air
Appliances
- Included: Tankless Water Heater
Features
- Common walls with other units/homes: No Common Walls
Interior area
- Total structure area: 2,052
- Total interior livable area: 2,052 sqft
Property
Parking
- Parking features: Garage - Attached
- Has attached garage: Yes
Features
- Stories: 2
Lot
- Size: 0.35 Acres
- Dimensions: 100 x 150
- Features: Interior Lot, Survey Available
Details
- Parcel number: 042S231433000G0310
- Zoning description: Resid Single Family
Construction
Type & style
- Home type: SingleFamily
- Architectural style: Colonial
- Property subtype: Single Family Residence
Condition
- Construction Complete
- New construction: No
- Year built: 1974
Utilities & green energy
- Water: Public
Community & neighborhood
Location
- Region: Shalimar
- Subdivision: LAKE LORRAINE ESTATES 1
Other
Other facts
- Road surface type: Paved
Price history
| Date | Event | Price |
|---|---|---|
| 1/21/2026 | Sold | $449,900-10%$219/sqft |
Source: | ||
| 12/11/2025 | Pending sale | $499,990+11.1%$244/sqft |
Source: | ||
| 11/11/2025 | Listing removed | $449,990$219/sqft |
Source: | ||
| 9/5/2025 | Price change | $449,990-5.2%$219/sqft |
Source: | ||
| 7/19/2025 | Price change | $474,490-0.1%$231/sqft |
Source: | ||
Public tax history
| Year | Property taxes | Tax assessment |
|---|---|---|
| 2024 | $3,165 +2.6% | $296,737 +3% |
| 2023 | $3,085 +2.6% | $288,094 +3% |
| 2022 | $3,007 +0.4% | $279,703 +3% |
Find assessor info on the county website
Neighborhood: 32579
Nearby schools
GreatSchools rating
- 7/10Shalimar Elementary SchoolGrades: PK-5Distance: 1 mi
- 7/10Clifford Meigs Middle SchoolGrades: 6-8Distance: 1.3 mi
- 4/10Choctawhatchee Senior High SchoolGrades: 9-12Distance: 3.5 mi
Schools provided by the listing agent
- Elementary: Shalimar
- Middle: Meigs
- High: Choctawhatchee
Source: ECAOR. This data may not be complete. We recommend contacting the local school district to confirm school assignments for this home.
Get pre-qualified for a loan
At Zillow Home Loans, we can pre-qualify you in as little as 5 minutes with no impact to your credit score.An equal housing lender. NMLS #10287.
Sell for more on Zillow
Get a Zillow Showcase℠ listing at no additional cost and you could sell for .
$450,600
2% more+$9,012
With Zillow Showcase(estimated)$459,612

