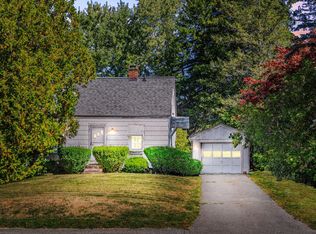Closed
$320,000
197 Cony Street, Augusta, ME 04330
4beds
2,064sqft
Multi Family
Built in 1946
-- sqft lot
$357,100 Zestimate®
$155/sqft
$1,827 Estimated rent
Home value
$357,100
$336,000 - $379,000
$1,827/mo
Zestimate® history
Loading...
Owner options
Explore your selling options
What's special
Very nice two unit on Augusta's east side. Walking distance to Hannaford grocery store and even the Kennebec River and Fort Western/City Hall complex. Maine house is a cape cod style with applianced kitchen with washer & dryer, dining room with wet bar, front to back living room, 1 1/2 baths and 2 bedrooms. Apartment in the back also has 2 bedrooms, applianced kitchen including washer & dryer. This lovely apartment is easily rented. Current tenants in the back have a lease until Spring 2024. Two car garage has a wall so each unit has a 1 car garage. Ideal owner occupant building with rental income or house with an in-law apartment or as a 2 unit investment. Whole house generator, separate electrical and separate heating for each unit. Very well maintained!
Zillow last checked: 8 hours ago
Listing updated: October 29, 2025 at 10:59am
Listed by:
Sprague & Curtis Real Estate earle@spragueandcurtis.com
Bought with:
Sprague & Curtis Real Estate
Source: Maine Listings,MLS#: 1569569
Facts & features
Interior
Bedrooms & bathrooms
- Bedrooms: 4
- Bathrooms: 3
- Full bathrooms: 2
- 1/2 bathrooms: 1
Heating
- Baseboard, Direct Vent Heater, Hot Water
Cooling
- None
Features
- Flooring: Carpet, Vinyl, Wood
- Basement: Interior Entry,Full,Partial
- Number of fireplaces: 1
Interior area
- Total structure area: 2,064
- Total interior livable area: 2,064 sqft
- Finished area above ground: 2,064
- Finished area below ground: 0
Property
Parking
- Total spaces: 2
- Parking features: Paved, On Site, Garage Door Opener, Detached
- Garage spaces: 2
Features
- Stories: 15
Lot
- Size: 0.35 Acres
- Features: City Lot, Neighborhood, Level, Open Lot, Landscaped
Details
- Parcel number: AUGUM00042B00169L00000
- Zoning: Residential
Construction
Type & style
- Home type: MultiFamily
- Architectural style: Cape Cod
- Property subtype: Multi Family
Materials
- Wood Frame, Vinyl Siding
- Roof: Shingle
Condition
- Year built: 1946
Utilities & green energy
- Electric: Circuit Breakers
- Sewer: Public Sewer
- Water: Public
- Utilities for property: Utilities On
Community & neighborhood
Location
- Region: Augusta
Other
Other facts
- Road surface type: Paved
Price history
| Date | Event | Price |
|---|---|---|
| 9/29/2023 | Sold | $320,000+3.2%$155/sqft |
Source: | ||
| 9/29/2023 | Pending sale | $310,000$150/sqft |
Source: | ||
| 8/26/2023 | Contingent | $310,000$150/sqft |
Source: | ||
| 8/22/2023 | Listed for sale | $310,000$150/sqft |
Source: | ||
Public tax history
| Year | Property taxes | Tax assessment |
|---|---|---|
| 2024 | $3,142 +3.7% | $132,000 |
| 2023 | $3,031 +4.8% | $132,000 |
| 2022 | $2,893 +4.7% | $132,000 |
Find assessor info on the county website
Neighborhood: 04330
Nearby schools
GreatSchools rating
- 7/10Lillian Parks Hussey SchoolGrades: K-6Distance: 0.4 mi
- 3/10Cony Middle SchoolGrades: 7-8Distance: 0.5 mi
- 4/10Cony Middle and High SchoolGrades: 9-12Distance: 0.5 mi

Get pre-qualified for a loan
At Zillow Home Loans, we can pre-qualify you in as little as 5 minutes with no impact to your credit score.An equal housing lender. NMLS #10287.
