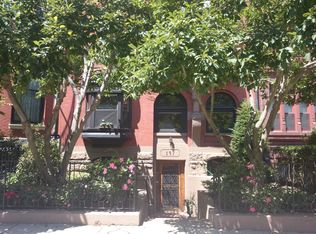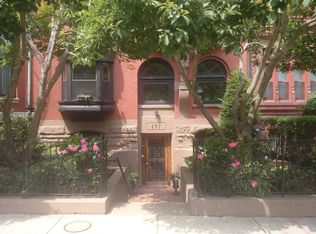This unit has been DE-LEADED and is a stunning two bedroom, two bath front-facing home on the sunny side of Commonwealth Avenue, overlooking the Mall. The elegant entry to this elevator building is in the New York style, with steps down rather than up, and the common areas were recently updated. The enormous living/dining room comprises the entire front of the unit with an oversized bay window, beautiful built-ins, gleaming hardwood floors and twin fireplaces. The efficient kitchen features ample cherry cabinetry and stainless appliances. The master bedroom is generous in proportion and features another bay of windows, hardwood floors and the third of the home's fireplaces. The master has excellent closet space and an en-suite bath with tub. The second bedroom also features hardwood floors and could accommodate a king-sized bed. The guest bath with shower is conveniently located in the hallway, as is the in-unit laundry. NO PETS.
This property is off market, which means it's not currently listed for sale or rent on Zillow. This may be different from what's available on other websites or public sources.

