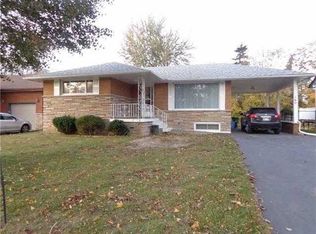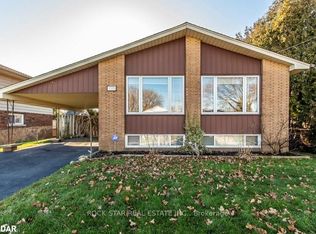Sold for $680,000 on 11/06/25
C$680,000
197 Columbia Dr, Hamilton, ON L9C 3Y8
5beds
853sqft
Single Family Residence, Residential
Built in ----
7,297.65 Square Feet Lot
$-- Zestimate®
C$797/sqft
C$2,425 Estimated rent
Home value
Not available
Estimated sales range
Not available
$2,425/mo
Loading...
Owner options
Explore your selling options
What's special
WELCOME TO 197 COLUMBIA!!! LOCATED IN A QUIET NEIGHBOURHOOD IN HAMILTON WEST MOUNTAIN. THIS HOME FEATURES 2 CAR GARAGE WITH STAIRWAY TO THE BASEMENT AND PLENTY OF PARKINGS. 3+2 BEDROOMS,2 KITHCHENS WITH 2 FRIDGE, 2 WASHER AND DRYER AND 2 STOVE, 2 FULL BATH, SIDE ENTRANCE, SELLER SPENT ALMOST 80 K UPGRADES IN THE BASEMENT WHICH IS GOOD FOR RENTAL INCOME OR IN LAW SUITE, AMAZING BACKYARD WITH COVERED PORCH FACING THE REALXING BACKYARD. GREAT OPPORTUNITY FOR FIRST TIME HOMEBUYERS AND INVESTORS
Zillow last checked: 8 hours ago
Listing updated: November 05, 2025 at 09:21pm
Listed by:
Liz Martinez, Salesperson,
Century 21 Miller Real Estate Ltd.
Source: ITSO,MLS®#: 40768159Originating MLS®#: Cornerstone Association of REALTORS®
Facts & features
Interior
Bedrooms & bathrooms
- Bedrooms: 5
- Bathrooms: 2
- Full bathrooms: 2
- Main level bathrooms: 1
- Main level bedrooms: 3
Bedroom
- Level: Main
Bedroom
- Level: Main
Bedroom
- Level: Main
Bedroom
- Level: Lower
Bedroom
- Level: Lower
Bathroom
- Features: 3-Piece
- Level: Main
Bathroom
- Features: 3-Piece
- Level: Lower
Kitchen
- Level: Main
Kitchen
- Level: Lower
Laundry
- Level: Lower
Living room
- Level: Main
Recreation room
- Level: Lower
Heating
- Forced Air, Natural Gas
Cooling
- Central Air
Appliances
- Included: Dishwasher, Dryer, Refrigerator, Stove, Washer
Features
- In-Law Floorplan
- Basement: Separate Entrance,Full,Finished
- Has fireplace: No
Interior area
- Total structure area: 853
- Total interior livable area: 853 sqft
- Finished area above ground: 853
Property
Parking
- Total spaces: 7
- Parking features: Attached Garage, Private Drive Single Wide
- Attached garage spaces: 2
- Uncovered spaces: 5
Features
- Frontage type: East
- Frontage length: 45.00
Lot
- Size: 7,297 sqft
- Dimensions: 45 x 162.17
- Features: Urban, Library, Playground Nearby, Public Transit, Quiet Area, Schools, Shopping Nearby
Details
- Parcel number: 170290036
- Zoning: C
Construction
Type & style
- Home type: SingleFamily
- Architectural style: Bungalow
- Property subtype: Single Family Residence, Residential
Materials
- Aluminum Siding, Brick
- Roof: Asphalt Shing
Condition
- 51-99 Years
- New construction: No
Utilities & green energy
- Sewer: Sewer (Municipal)
- Water: Municipal
Community & neighborhood
Location
- Region: Hamilton
Price history
| Date | Event | Price |
|---|---|---|
| 11/6/2025 | Sold | C$680,000-24.3%C$797/sqft |
Source: ITSO #40768159 | ||
| 7/27/2022 | Listed for rent | C$2,580C$3/sqft |
Source: Zillow Rental Network_1 #X5712262 | ||
| 4/29/2022 | Listing removed | -- |
Source: | ||
| 4/22/2022 | Price change | C$898,000-10%C$1,053/sqft |
Source: | ||
| 4/8/2022 | Listed for sale | C$998,000C$1,170/sqft |
Source: | ||
Public tax history
Tax history is unavailable.
Neighborhood: Buchanan
Nearby schools
GreatSchools rating
No schools nearby
We couldn't find any schools near this home.

