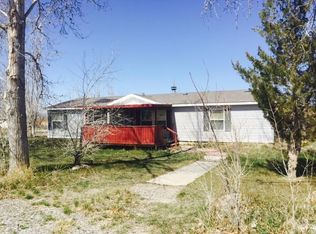This well cared for hobby farm property is just the home you have been waiting for in the Shoshoni school district, yet it's just 10 miles from Riverton! You will love the mountain views, irrigated pastures, outdoor buildings for the goats and chickens ( which can be included too!) or room for the 4-H animals you are hoping to obtain this spring! This is a must see rural property, one of the most tidy places we have seen!
This property is off market, which means it's not currently listed for sale or rent on Zillow. This may be different from what's available on other websites or public sources.

