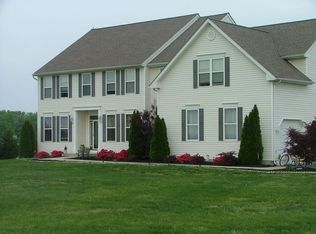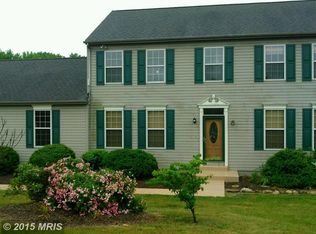A Donald A. Garden Home, built by Scott Mackey. Picture a second level balcony overlooks the spacious great room with cathedral ceiling and clerestory with arched window. A palladian window clerestory also bathes the two-level foyer in natural light. The privately located master suite features a generous walk-in closet, double lavs, separate shower, and whirlpool tub. Master bedroom, breakfast area, and great room open to the back porch situated on 7 cleared and wooded acres just minutes from the Bohemia Bay. Open floor plan with hardwood and tiled floors throughout. The laundry room conveniently located on first floor. A lovely TEX rear deck is accessible from french doors leading from great room, and sliders from the breakfast room, & master suit. A large kitchen features a spacious breakfast room. All appliances are stainless steel featuring a Dacor 6 burner stove, Dacor double ovens, double door refig,w/large door freezer, solid surface counter tops, and Medallion cabinets. Enjoy the spacious great room featuring a stoned wood-burning fireplace, hardwood floors, cathedral ceiling and clerestory with arched window. The private Master suit feature master bath suit w/Jacuzzi bath w/large bay windows, separate shower & toilet area, solid surface tops w/dual sinks & Medallion cabinets. Dinning room with ample nature light through a large bay window and large windows facing the front of the property, hardwood floors, chair rail molding. This room large enough to accommodate large family sit-down dinners and entertaining at every holiday. The home office or an additional 1st bedroom has a large closet and and hardwood floors and large windows facing the front of the property. There is a guest bathroom with tub/shower in the adjacent hallway. Enjoy the front porch for peaceful views of 3 cleared acres. Second floor has two large bedrooms (12' 8" x 14' 0" x 8' 0") with walk-in closets, a shared bathroom has open vanity area with solid surface tops w/double sink & Medallion cabinets and has a separate and private tub/shower/toilet area. Both bedrooms are wall to wall carpeted. Lower level is a very spacious family room with cozy pellet stove, french doors to 4 acres of wooded back yard. There is another bathroom on this level featuring granite top vanity and titled floor. The two car attached garage is accessible through the laundry room and has with large second floor 12" x 22" unfinished room. An additional 32" x 24" two car detached garage is ideal for storage.
This property is off market, which means it's not currently listed for sale or rent on Zillow. This may be different from what's available on other websites or public sources.

